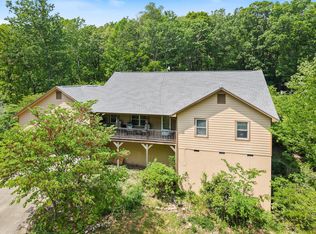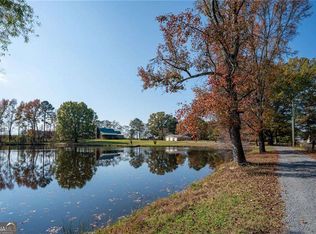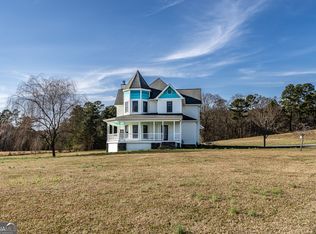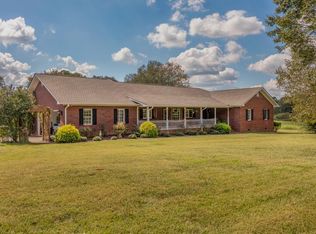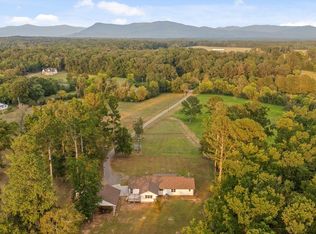Welcome to 894 Deerfield Lane, a stunning mountain retreat with breathtaking views and expansive outdoor living spaces, located in Horn Mountain Retreat atop John's Mountain, an inviting community just moments from Calhoun, GA. Nestled on 8.5 private acres this custom-built home offers an unparalleled blend of luxury and nature. Designed by a third-generation builder with meticulous attention to detail, the home features high-end finishes, heavy trim accents, and marble floors all creating a warm, chalet-like ambiance. Featuring rarely found dual owners suites (one on the main level and one on the 2nd level), each offering private en-suite bathrooms and serene views. The beautifully designed chef's kitchen and butler's pantry balances elegance and functionality. The recently added oversized island, with built in wine cooler, serves as a central gathering space, perfect for entertaining. Custom cherry cabinets provide ample storage, while high-end granite counters and stylist finishes make the space as visually appealing as it is practical. The kitchen opens to the spacious living room that leads to the expansive deck where you can take in the extraordinary views and fiery sunrises, that the current owner enhanced with a 16' x 40' covered roof, providing the perfect space for outdoor entertaining or simply enjoying the scenery year-round. Don't miss the heated and cooled 10ft crawl space that is currently used as a workshop and storage. After purchasing in 2021, a 24' x 24' carport with a floored attic above was added, offering additional storage options as well as, a 2-bay 3-car 30' x 40' garage with office space featuring an unfinished 1,200-square-foot area above, with covered porches on both the front and the side, ideal for a future guest suite, recreational space, or creative workspace. On the grounds you will also find an Artist's Retreat with outdoor sink and small brown building with drop-down stairs to the attic and 2 fire pits with built in seating. Surrounded on two sides by a national forest, with easy access to hiking trails, gorgeous waterfalls, fishing and wildlife, this private retreat is a rare find, combining modern amenities with the serenity of nature. Whether you're looking for a full-time residence or a luxurious getaway, this mountain escape is truly one-of-a-kind. Located 15 mins from I-75, 45 minutes from Chattanooga & 1 hour and 15 mins from Atlanta.
Pending
$997,500
894 Deerfield Ln NW, Sugar Valley, GA 30746
4beds
2,700sqft
Est.:
Single Family Residence
Built in 2017
8.5 Acres Lot
$-- Zestimate®
$369/sqft
$-- HOA
What's special
Warm chalet-like ambianceDual owners suitesHigh-end finishesBreathtaking viewsSerene viewsExpansive deckRecently added oversized island
- 292 days |
- 513 |
- 25 |
Zillow last checked: 8 hours ago
Listing updated: December 04, 2025 at 05:52am
Listed by:
Angela Cashion 404-423-5245,
Atlanta Fine Homes - Sotheby's Int'l
Source: GAMLS,MLS#: 10464039
Facts & features
Interior
Bedrooms & bathrooms
- Bedrooms: 4
- Bathrooms: 4
- Full bathrooms: 3
- 1/2 bathrooms: 1
- Main level bathrooms: 1
- Main level bedrooms: 1
Rooms
- Room types: Bonus Room, Family Room, Foyer, Office, Sun Room
Kitchen
- Features: Breakfast Area, Breakfast Room, Kitchen Island, Solid Surface Counters, Walk-in Pantry
Heating
- Central, Forced Air, Heat Pump
Cooling
- Ceiling Fan(s), Central Air, Heat Pump, Zoned
Appliances
- Included: Dishwasher, Disposal, Electric Water Heater, Microwave, Oven/Range (Combo), Refrigerator, Stainless Steel Appliance(s)
- Laundry: Other
Features
- Central Vacuum, Double Vanity, High Ceilings, Master On Main Level, Separate Shower, Walk-In Closet(s)
- Flooring: Carpet, Other
- Windows: Bay Window(s)
- Basement: Concrete,Crawl Space,Exterior Entry
- Number of fireplaces: 1
- Fireplace features: Family Room
- Common walls with other units/homes: No Common Walls
Interior area
- Total structure area: 2,700
- Total interior livable area: 2,700 sqft
- Finished area above ground: 2,700
- Finished area below ground: 0
Video & virtual tour
Property
Parking
- Parking features: Carport, Detached, Garage, Storage
- Has garage: Yes
- Has carport: Yes
Features
- Levels: Two
- Stories: 2
- Patio & porch: Deck, Patio, Porch
- Exterior features: Balcony
- Has view: Yes
- View description: Mountain(s)
- Body of water: None
- Frontage type: Borders US/State Park
Lot
- Size: 8.5 Acres
- Features: Private
- Residential vegetation: Wooded
Details
- Additional structures: Garage(s), Shed(s), Workshop
- Parcel number: 003 056
Construction
Type & style
- Home type: SingleFamily
- Architectural style: Craftsman
- Property subtype: Single Family Residence
Materials
- Stone
- Roof: Composition
Condition
- Resale
- New construction: No
- Year built: 2017
Utilities & green energy
- Sewer: Septic Tank
- Water: Well
- Utilities for property: Electricity Available, High Speed Internet, Phone Available
Community & HOA
Community
- Features: None
- Security: Carbon Monoxide Detector(s)
- Subdivision: Horn Mountain Retreat
HOA
- Has HOA: No
- Services included: None
Location
- Region: Sugar Valley
Financial & listing details
- Price per square foot: $369/sqft
- Tax assessed value: $514,610
- Annual tax amount: $5,230
- Date on market: 2/21/2025
- Cumulative days on market: 293 days
- Listing agreement: Exclusive Right To Sell
- Listing terms: Cash,Conventional
- Electric utility on property: Yes
Estimated market value
Not available
Estimated sales range
Not available
$2,545/mo
Price history
Price history
| Date | Event | Price |
|---|---|---|
| 12/3/2025 | Pending sale | $997,500$369/sqft |
Source: | ||
| 5/3/2025 | Price change | $997,500-9.3%$369/sqft |
Source: | ||
| 2/21/2025 | Listed for sale | $1,100,000-8.3%$407/sqft |
Source: | ||
| 8/24/2024 | Listing removed | -- |
Source: | ||
| 6/25/2024 | Price change | $1,200,000-20%$444/sqft |
Source: | ||
Public tax history
Public tax history
| Year | Property taxes | Tax assessment |
|---|---|---|
| 2024 | $5,230 +7.4% | $205,844 +7.4% |
| 2023 | $4,870 +1.7% | $191,696 +8.1% |
| 2022 | $4,791 +102.8% | $177,348 +59.2% |
Find assessor info on the county website
BuyAbility℠ payment
Est. payment
$5,770/mo
Principal & interest
$4831
Property taxes
$590
Home insurance
$349
Climate risks
Neighborhood: 30746
Nearby schools
GreatSchools rating
- 6/10Tolbert Elementary SchoolGrades: PK-5Distance: 5 mi
- 5/10Ashworth Middle SchoolGrades: 6-8Distance: 7.9 mi
- 5/10Gordon Central High SchoolGrades: 9-12Distance: 8 mi
Schools provided by the listing agent
- Elementary: Tolbert
- Middle: Ashworth
- High: Gordon Central
Source: GAMLS. This data may not be complete. We recommend contacting the local school district to confirm school assignments for this home.
- Loading
