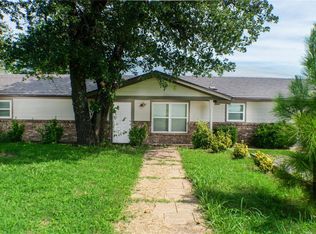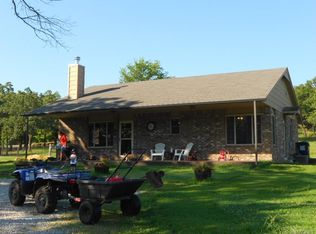Sold for $337,000
$337,000
894 Chickasaw Rd, Sand Springs, OK 74063
3beds
2,702sqft
Single Family Residence
Built in 1985
5 Acres Lot
$341,300 Zestimate®
$125/sqft
$2,341 Estimated rent
Home value
$341,300
Estimated sales range
Not available
$2,341/mo
Zestimate® history
Loading...
Owner options
Explore your selling options
What's special
Quiet Country Living on five acres w/pond. Sunroom w/H&A & ceiling fans. Kitchen remodeled 2007. Large Primary Bedroom & Bath added in 2007. FP & Woodburning stove, Bookcases in office stay. Sauna in Primary Bath stays. W/D (3 yrs old) stay along w/refrigerator. Generator stays. Attic fan upstairs. Two car detached garage w/overhead doors is only 5 yrs old. Property being sold "As Is".
Zillow last checked: 8 hours ago
Listing updated: June 10, 2025 at 06:49am
Listed by:
Karen Wells 918-698-9382,
Keller Williams Premier
Bought with:
Megan Forehand, 158606
Chinowth & Cohen
Source: MLS Technology, Inc.,MLS#: 2507305 Originating MLS: MLS Technology
Originating MLS: MLS Technology
Facts & features
Interior
Bedrooms & bathrooms
- Bedrooms: 3
- Bathrooms: 3
- Full bathrooms: 3
Primary bedroom
- Description: Master Bedroom,Private Bath,Walk-in Closet
- Level: First
Bedroom
- Description: Bedroom,
- Level: Second
Bedroom
- Description: Bedroom,
- Level: Second
Primary bathroom
- Description: Master Bath,Double Sink,Full Bath,Separate Shower,Whirlpool
- Level: First
Bathroom
- Description: Hall Bath,Full Bath
- Level: Second
Kitchen
- Description: Kitchen,
- Level: First
Living room
- Description: Living Room,Fireplace
- Level: First
Office
- Description: Office,Bookcase
- Level: First
Utility room
- Description: Utility Room,Inside
- Level: First
Heating
- Central, Electric, Heat Pump, Multiple Heating Units
Cooling
- Central Air, 2 Units
Appliances
- Included: Dryer, Dishwasher, Electric Water Heater, Disposal, Microwave, Oven, Range, Refrigerator, Water Heater, Washer, Plumbed For Ice Maker
- Laundry: Washer Hookup, Electric Dryer Hookup
Features
- High Ceilings, Other, Solid Surface Counters, Vaulted Ceiling(s), Ceiling Fan(s), Electric Oven Connection, Electric Range Connection
- Flooring: Carpet, Tile, Vinyl
- Doors: Storm Door(s)
- Windows: Aluminum Frames, Other, Vinyl
- Basement: None,Crawl Space
- Number of fireplaces: 1
- Fireplace features: Wood Burning
Interior area
- Total structure area: 2,702
- Total interior livable area: 2,702 sqft
Property
Parking
- Total spaces: 2
- Parking features: Detached, Garage
- Garage spaces: 2
Features
- Levels: Two
- Stories: 2
- Patio & porch: Balcony, Enclosed, Patio
- Exterior features: Gravel Driveway, Rain Gutters
- Pool features: None
- Fencing: Chain Link,Cross Fenced,Privacy,Wire
Lot
- Size: 5.00 Acres
- Features: Mature Trees, Pond on Lot
Details
- Additional structures: Barn(s)
- Other equipment: Generator
- Horses can be raised: Yes
- Horse amenities: Horses Allowed
Construction
Type & style
- Home type: SingleFamily
- Architectural style: Other
- Property subtype: Single Family Residence
Materials
- Stone, Wood Siding, Wood Frame
- Foundation: Crawlspace, Slab
- Roof: Asphalt,Fiberglass
Condition
- Year built: 1985
Utilities & green energy
- Sewer: Aerobic Septic
- Water: Public
- Utilities for property: Electricity Available, Satellite Internet Available, Water Available
Community & neighborhood
Security
- Security features: No Safety Shelter, Smoke Detector(s)
Community
- Community features: Gutter(s)
Location
- Region: Sand Springs
- Subdivision: Green Country Estates Iii
Other
Other facts
- Listing terms: Conventional
Price history
| Date | Event | Price |
|---|---|---|
| 6/10/2025 | Pending sale | $345,000+2.4%$128/sqft |
Source: | ||
| 6/9/2025 | Sold | $337,000-2.3%$125/sqft |
Source: | ||
| 3/25/2025 | Price change | $345,000-1.4%$128/sqft |
Source: | ||
| 3/11/2025 | Price change | $350,000-4.1%$130/sqft |
Source: | ||
| 2/25/2025 | Listed for sale | $365,000$135/sqft |
Source: | ||
Public tax history
Tax history is unavailable.
Neighborhood: 74063
Nearby schools
GreatSchools rating
- 8/10Prue Elementary SchoolGrades: PK-8Distance: 4.8 mi
- 3/10Prue High SchoolGrades: 9-12Distance: 4.8 mi
Schools provided by the listing agent
- Elementary: Prue
- High: Prue
- District: Prue - Sch Dist (60)
Source: MLS Technology, Inc.. This data may not be complete. We recommend contacting the local school district to confirm school assignments for this home.
Get pre-qualified for a loan
At Zillow Home Loans, we can pre-qualify you in as little as 5 minutes with no impact to your credit score.An equal housing lender. NMLS #10287.
Sell for more on Zillow
Get a Zillow Showcase℠ listing at no additional cost and you could sell for .
$341,300
2% more+$6,826
With Zillow Showcase(estimated)$348,126

