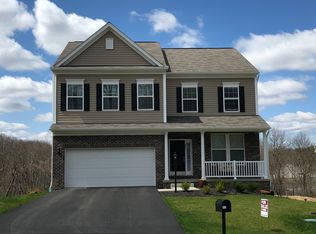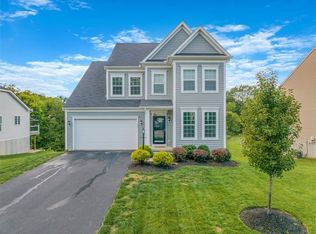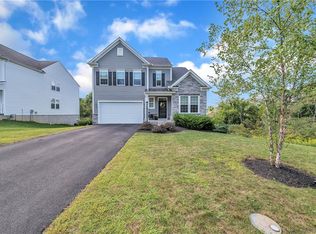Sold for $445,000
$445,000
894 Ashley Rd, Gibsonia, PA 15044
5beds
3,244sqft
Single Family Residence
Built in 2017
0.61 Acres Lot
$509,700 Zestimate®
$137/sqft
$3,910 Estimated rent
Home value
$509,700
$484,000 - $535,000
$3,910/mo
Zestimate® history
Loading...
Owner options
Explore your selling options
What's special
You are going to love this beautiful 5 bedroom home in the highly desired Oakwood Heights neighborhood. The expansive trex deck overlooking the gorgeous wooded backyard and heated inground saltwater pool make you want to spend every day at home. The wide open eat-in kitchen features cherry stained cabinets, stainless steel appliances and a huge island with seating space for three. The living room offers a wall of windows and a warm gas fireplace, perfect for the upcoming colder weather. The dining room next to the kitchen is large and perfect for your holiday meals. The first floor also holds an additional room ideal for an office or a 5th bedroom. The second floor offers 4 additional bedrooms. The owners suite includes a stunning bath w dual sinks, a jetted soaking tub, and a huge walk-in closet. Two of the three addtl bedrooms offer walk-in closets. The massive basement has a finished full bath and a walk out to the large covered patio and pool. Wonderful neighborhood to call home.
Zillow last checked: 8 hours ago
Listing updated: March 08, 2024 at 11:46am
Listed by:
Shelley Wood 412-366-1600,
COLDWELL BANKER REALTY
Bought with:
Darby Scarantine
K & S REAL ESTATE, INC.
Source: WPMLS,MLS#: 1628007 Originating MLS: West Penn Multi-List
Originating MLS: West Penn Multi-List
Facts & features
Interior
Bedrooms & bathrooms
- Bedrooms: 5
- Bathrooms: 4
- Full bathrooms: 4
Primary bedroom
- Level: Upper
- Dimensions: 17x14
Bedroom 2
- Level: Upper
- Dimensions: 17x11
Bedroom 3
- Level: Upper
- Dimensions: 14x10
Bedroom 4
- Level: Upper
- Dimensions: 12x11
Bedroom 5
- Level: Main
- Dimensions: 11x10
Bonus room
- Level: Lower
- Dimensions: 23x18
Dining room
- Level: Main
- Dimensions: 18x11
Entry foyer
- Level: Main
- Dimensions: 11x6
Game room
- Level: Lower
- Dimensions: 38x16
Kitchen
- Level: Main
- Dimensions: 21x16
Laundry
- Level: Upper
- Dimensions: 7x6
Living room
- Level: Main
- Dimensions: 17x14
Heating
- Gas
Cooling
- Central Air
Appliances
- Included: Some Gas Appliances, Dishwasher, Microwave, Refrigerator, Stove
Features
- Jetted Tub, Kitchen Island, Window Treatments
- Flooring: Ceramic Tile, Vinyl, Carpet
- Windows: Window Treatments
- Basement: Unfinished,Walk-Out Access
- Number of fireplaces: 1
- Fireplace features: Gas
Interior area
- Total structure area: 3,244
- Total interior livable area: 3,244 sqft
Property
Parking
- Total spaces: 2
- Parking features: Attached, Garage
- Has attached garage: Yes
Features
- Levels: Two
- Stories: 2
- Pool features: Pool
- Has spa: Yes
Lot
- Size: 0.61 Acres
- Dimensions: 0.6105
Details
- Parcel number: 1669S00041000000
Construction
Type & style
- Home type: SingleFamily
- Architectural style: Colonial,Two Story
- Property subtype: Single Family Residence
Materials
- Vinyl Siding
- Roof: Asphalt
Condition
- Resale
- Year built: 2017
Utilities & green energy
- Sewer: Public Sewer
- Water: Public
Community & neighborhood
Location
- Region: Gibsonia
- Subdivision: Oakwood Heights
Price history
| Date | Event | Price |
|---|---|---|
| 3/7/2024 | Sold | $445,000-3.1%$137/sqft |
Source: | ||
| 1/9/2024 | Contingent | $459,000$141/sqft |
Source: | ||
| 10/18/2023 | Listed for sale | $459,000-4.2%$141/sqft |
Source: | ||
| 10/16/2023 | Listing removed | -- |
Source: | ||
| 9/25/2023 | Price change | $479,000-4.2%$148/sqft |
Source: | ||
Public tax history
| Year | Property taxes | Tax assessment |
|---|---|---|
| 2025 | $8,112 -25.2% | $242,500 -32.2% |
| 2024 | $10,839 +541% | $357,500 |
| 2023 | $1,691 | $357,500 |
Find assessor info on the county website
Neighborhood: 15044
Nearby schools
GreatSchools rating
- 5/10East Union Intrmd SchoolGrades: 3-5Distance: 0.7 mi
- 7/10Deer Lakes Middle SchoolGrades: 6-8Distance: 1.1 mi
- 6/10Deer Lakes High SchoolGrades: 9-12Distance: 1 mi
Schools provided by the listing agent
- District: Deer Lakes
Source: WPMLS. This data may not be complete. We recommend contacting the local school district to confirm school assignments for this home.

Get pre-qualified for a loan
At Zillow Home Loans, we can pre-qualify you in as little as 5 minutes with no impact to your credit score.An equal housing lender. NMLS #10287.


