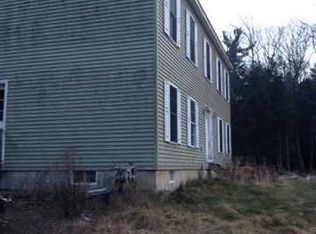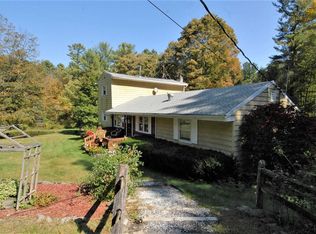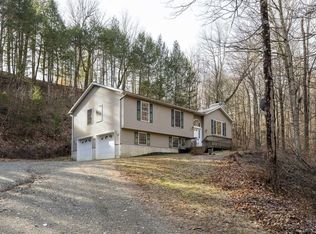Rehab this! Good bones! Set privately on 7 acres of beautiful land where wild life thrives and a meandering stream is a border. Sweet cape style home offers so many possibilities. Practical design... featuring a good-sized country kitchen, a grand LR w/ exposed beams and a vaulted ceiling & a lovely masonry FP as the main focal point. Gorgeous hardwood floors run throughout. With a total of 1800 sq ft of living space w/ 3 generous sized bedrooms (one on main floor) and 2 full baths, there is room for all. A full basement with loads of space also has many possibilities. A rare find just a few minutes to the TSP for commuters. If you are looking for an investment and have vision, you should schedule your tour today!
This property is off market, which means it's not currently listed for sale or rent on Zillow. This may be different from what's available on other websites or public sources.


