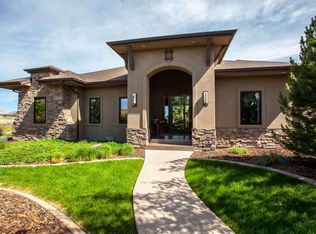The personal residence of Grand Junction's premier custom home builder, Denny Granum of Monument Homes! This captivating Telluride style, 1 1/2 story home has the highest quality features, amenities and custom detail seen in this region. Beautifully hand crafted beams and trim throughout, real stone, professionally designed ceiling, wall and window finishes, fully equipped high end kitchen with spacious entertainment areas in and outdoors, attached 3 car garage, 60x68- 6 stall horse barn and stables, 36x48 fully insulated and heated work shop with 10' overhead doors. All situated on 12.3 irrigated acres of lush pasture, on 2 deeds, with spectacular mountain views and privacy, just 5 minutes north of Grand Junction. Qualified buyers only please!
This property is off market, which means it's not currently listed for sale or rent on Zillow. This may be different from what's available on other websites or public sources.

