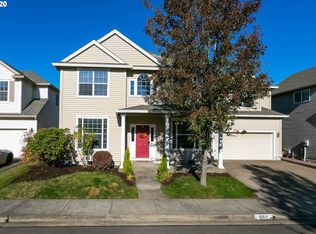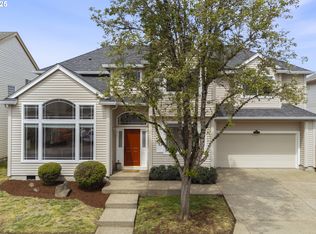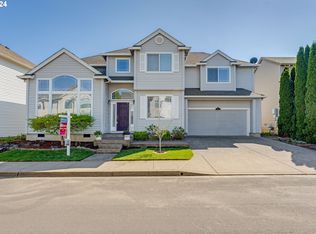Holland Properties, Inc.Lovely 4 bedroom, 2.5 Bath Tigard Home with bonus loft and air conditioning! This home has a great floor plan with living room, family room (featuring 2 way fireplace), formal dining room, fabulous kitchen with Oven/Range, Refrigerator, Microwave, Dishwasher, Kitchen Island and pantry! Nice sized 2-car garage with storage area. Master Bedroom has walk-in closet, double sinks and separate Tub & Shower. Separate stairway leads to large size loft area for den/office/library, plus 4th Bedroom (smallest bedroom). Sprinklers in front yard. Fenced backyard showcases Japanese Pear trees, fig tree and small garden box. Perfect size backyard also features patio and small lawn area as well. Fantastic location, close to shopping and freeways. No pets please! This will go fast! [Note: Renter's Insurance is required]Drive by First, then Call Leasing Agent at 503-332-9910 to view inside.Holland Properties hours: Mon-Fri 9am-5pm; Sat by appointmentPlease View our TENANT SCREENING information at:Availability: 1/3/2014 (apx)Lease Term: 12 MonthsDeposit: $1700Square Feet: 2247 (apx)County: WashingtonYear Built: 2000 (apx)Heat: GasUTILITIES: Tenant Pays All UtilitiesLawn Care: Tenant Maintains Outside areaHOA: Tenant(s) agrees to abide by HOA Rules, Regulations & CCR'sPETS: NO Pets pleaseSCHOOLS:Elementary: Durham, Middle: Tuality, High School: TigardVerify Schools as Boundaries are Subject to ChangeSquare footage is approximation onlyInformation deemed reliable but Not GuaranteedSMOKING: Outside ONLY (Not in Home or Garage)Section 8: No (Not accepted at this time)
This property is off market, which means it's not currently listed for sale or rent on Zillow. This may be different from what's available on other websites or public sources.


