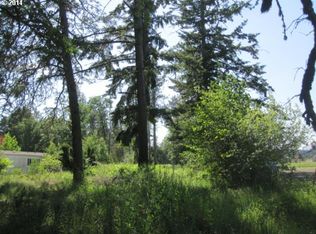Ranch style home on 2.63 beautiful & usable acres. Great pasture land in addition to some wooded areas. This wonderful property features an orchard, large shed and raised flower beds. Tons of room for gardening and small farm animals. Living room with a gas fireplace is open to the dining area. Master bedroom w/ dbl closets, full bathroom and a slider leading to one of 2 back decks. All newer kitchen appliances included.
This property is off market, which means it's not currently listed for sale or rent on Zillow. This may be different from what's available on other websites or public sources.

