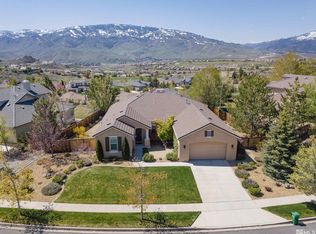Closed
$790,000
8938 Beacon Ridge Trl, Reno, NV 89523
3beds
2,093sqft
Single Family Residence
Built in 2004
0.3 Acres Lot
$795,700 Zestimate®
$377/sqft
$3,040 Estimated rent
Home value
$795,700
$724,000 - $875,000
$3,040/mo
Zestimate® history
Loading...
Owner options
Explore your selling options
What's special
Step into this beautifully designed home and take in the sweeping, unobstructed views that make this property truly special. The popular open-concept floor plan is filled with natural light, creating a warm and inviting atmosphere throughout. The kitchen will be a space even a chef would love, featuring granite slab countertops, a spacious center island, raised-panel cabinetry, stainless steel appliances, a wine refrigerator, and a pantry with convenient pull-out shelves., Whether you’re hosting or just enjoying a quiet morning, the breakfast bar and nook offer the perfect space. The primary suite is located on the main level and offers a peaceful retreat with a walk-in closet, jetted tub, and dual vanities. Upstairs, you’ll find secondary bedrooms and a versatile loft area—ideal for a playroom, home office, or study space. Step outside to your private backyard oasis, perfect for relaxing evenings or entertaining guests—all while soaking in the breathtaking views. Don’t miss your chance to own this exceptional home in the heart of Somersett!
Zillow last checked: 8 hours ago
Listing updated: May 14, 2025 at 10:10pm
Listed by:
Justin Hertz S.168906 775-223-7555,
Dickson Realty - Damonte Ranch
Bought with:
Marissa Phillips, S.170362
Dickson Realty - Damonte Ranch
Source: NNRMLS,MLS#: 250004562
Facts & features
Interior
Bedrooms & bathrooms
- Bedrooms: 3
- Bathrooms: 3
- Full bathrooms: 2
- 1/2 bathrooms: 1
Heating
- Forced Air, Natural Gas
Cooling
- Central Air, Refrigerated
Appliances
- Included: Dishwasher, Disposal, Dryer, Gas Range, Microwave, Refrigerator, Washer
- Laundry: Cabinets, Laundry Area, Laundry Room
Features
- Breakfast Bar, Central Vacuum, High Ceilings, Kitchen Island, Pantry, Master Downstairs, Walk-In Closet(s)
- Flooring: Carpet, Ceramic Tile, Wood
- Windows: Blinds, Double Pane Windows, Vinyl Frames
- Number of fireplaces: 1
- Fireplace features: Gas Log
Interior area
- Total structure area: 2,093
- Total interior livable area: 2,093 sqft
Property
Parking
- Total spaces: 2
- Parking features: Attached, Garage Door Opener
- Attached garage spaces: 2
Features
- Stories: 2
- Patio & porch: Patio
- Exterior features: None
- Fencing: Back Yard
- Has view: Yes
- View description: Mountain(s), Valley
Lot
- Size: 0.30 Acres
- Features: Landscaped, Level, Sprinklers In Front, Sprinklers In Rear
Details
- Parcel number: 23413311
- Zoning: Pd
Construction
Type & style
- Home type: SingleFamily
- Property subtype: Single Family Residence
Materials
- Stone, Stucco
- Foundation: Crawl Space
- Roof: Pitched,Tile
Condition
- Year built: 2004
Utilities & green energy
- Sewer: Public Sewer
- Water: Public
- Utilities for property: Electricity Available, Internet Available, Natural Gas Available, Sewer Available, Water Available, Cellular Coverage, Water Meter Installed
Community & neighborhood
Security
- Security features: Smoke Detector(s)
Location
- Region: Reno
- Subdivision: 4F @ Somersett
HOA & financial
HOA
- Has HOA: Yes
- HOA fee: $203 monthly
- Amenities included: Fitness Center, Golf Course, Maintenance Grounds, Pool, Sauna, Spa/Hot Tub, Tennis Court(s), Clubhouse/Recreation Room
- Services included: Snow Removal
Other
Other facts
- Listing terms: 1031 Exchange,Cash,Conventional,FHA,VA Loan
Price history
| Date | Event | Price |
|---|---|---|
| 5/14/2025 | Sold | $790,000+1.3%$377/sqft |
Source: | ||
| 4/14/2025 | Pending sale | $779,900$373/sqft |
Source: | ||
| 4/10/2025 | Listed for sale | $779,900+86.1%$373/sqft |
Source: | ||
| 7/30/2016 | Listing removed | $2,200+4.8%$1/sqft |
Source: Shoenberger & Shoenberger Inc. Report a problem | ||
| 7/24/2015 | Listing removed | $2,100$1/sqft |
Source: Shoenberger & Shoenberger Inc. Report a problem | ||
Public tax history
| Year | Property taxes | Tax assessment |
|---|---|---|
| 2025 | $4,009 +3.1% | $162,744 +6.3% |
| 2024 | $3,888 +3% | $153,121 +2.7% |
| 2023 | $3,775 +3% | $149,060 +18.4% |
Find assessor info on the county website
Neighborhood: Somersett
Nearby schools
GreatSchools rating
- 6/10George Westergard Elementary SchoolGrades: PK-5Distance: 2.6 mi
- 5/10B D Billinghurst Middle SchoolGrades: 6-8Distance: 2.7 mi
- 7/10Robert Mc Queen High SchoolGrades: 9-12Distance: 3 mi
Schools provided by the listing agent
- Elementary: Westergard
- Middle: Billinghurst
- High: McQueen
Source: NNRMLS. This data may not be complete. We recommend contacting the local school district to confirm school assignments for this home.
Get a cash offer in 3 minutes
Find out how much your home could sell for in as little as 3 minutes with a no-obligation cash offer.
Estimated market value$795,700
Get a cash offer in 3 minutes
Find out how much your home could sell for in as little as 3 minutes with a no-obligation cash offer.
Estimated market value
$795,700
