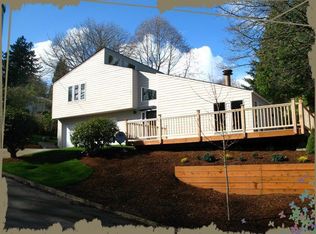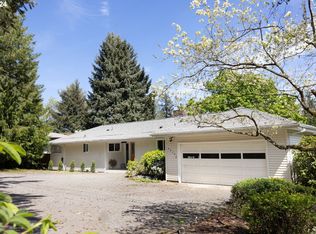Sold
$601,444
8937 SW 14th Ave, Portland, OR 97219
3beds
1,394sqft
Residential, Single Family Residence
Built in 1975
5,227.2 Square Feet Lot
$584,900 Zestimate®
$431/sqft
$2,809 Estimated rent
Home value
$584,900
$544,000 - $632,000
$2,809/mo
Zestimate® history
Loading...
Owner options
Explore your selling options
What's special
Captivating single-level contemporary tucked back and above the street with the perfect balance of warmth and character throughout. Inside, the truly special living room stuns with dramatic wood vaulted ceilings, cozy fireplace, and gorgeous windows that showcase eastern views. Dining area and kitchen are an open, sun-drenched haven with butcher block countertops on the island and French doors that open to the freshly painted deck you’ll never want to leave. Cabinetry in both the kitchen and bathroom also has stylish new paint. All three bedrooms conveniently located on one floor and feature closet organizers. The huge primary offers generous double closets that lead to a private en suite bathroom. Beautifully landscaped backyard with multiple zones to enjoy. Follow sleek pavers from the deck to raised beds, and around the corner to the tiered backyard with low-maintenance artificial grass and charming play area! Oversized two-car garage on the lower level provides ample parking, storage, and space for hobbies. Brand new roof with transferable warranty and newer HVAC system. Dreamy location near parks, Tryon Creek State Natural Area, and less than 10 minutes to Multnomah Village and Hillsdale! [Home Energy Score = 2. HES Report at https://rpt.greenbuildingregistry.com/hes/OR10188977]
Zillow last checked: 8 hours ago
Listing updated: April 08, 2025 at 07:33am
Listed by:
Beth Benner 503-819-2885,
Living Room Realty,
Sharon Marciniak 503-701-1000,
Living Room Realty
Bought with:
Laurel Marquand, 201208549
Think Real Estate
Source: RMLS (OR),MLS#: 24360921
Facts & features
Interior
Bedrooms & bathrooms
- Bedrooms: 3
- Bathrooms: 2
- Full bathrooms: 2
- Main level bathrooms: 2
Primary bedroom
- Features: Hardwood Floors, Double Closet, Suite, Walkin Closet
- Level: Main
- Area: 176
- Dimensions: 11 x 16
Bedroom 2
- Features: Closet Organizer, Hardwood Floors
- Level: Main
- Area: 120
- Dimensions: 12 x 10
Bedroom 3
- Features: Closet Organizer, Hardwood Floors
- Level: Main
- Area: 110
- Dimensions: 11 x 10
Dining room
- Features: Builtin Features, Deck, French Doors, Bamboo Floor, Vaulted Ceiling
- Level: Main
- Area: 143
- Dimensions: 11 x 13
Kitchen
- Features: Dishwasher, Eat Bar, French Doors, Island, Microwave, Bamboo Floor, Free Standing Range, Free Standing Refrigerator, Vaulted Ceiling
- Level: Main
- Area: 182
- Width: 13
Living room
- Features: Fireplace, Vaulted Ceiling, Wallto Wall Carpet
- Level: Main
- Area: 285
- Dimensions: 19 x 15
Heating
- Forced Air 95 Plus, Fireplace(s)
Cooling
- Central Air
Appliances
- Included: Dishwasher, Disposal, Free-Standing Range, Free-Standing Refrigerator, Microwave, Stainless Steel Appliance(s), Water Purifier, Washer/Dryer, Gas Water Heater
- Laundry: Laundry Room
Features
- High Ceilings, Vaulted Ceiling(s), Closet, Closet Organizer, Built-in Features, Eat Bar, Kitchen Island, Double Closet, Suite, Walk-In Closet(s)
- Flooring: Bamboo, Hardwood, Wall to Wall Carpet
- Doors: French Doors
- Windows: Storm Window(s)
- Basement: Crawl Space
- Number of fireplaces: 1
- Fireplace features: Wood Burning
Interior area
- Total structure area: 1,394
- Total interior livable area: 1,394 sqft
Property
Parking
- Total spaces: 2
- Parking features: Driveway, Off Street, Garage Door Opener, Attached
- Attached garage spaces: 2
- Has uncovered spaces: Yes
Accessibility
- Accessibility features: Main Floor Bedroom Bath, Accessibility
Features
- Stories: 2
- Patio & porch: Deck, Patio, Porch
- Exterior features: Raised Beds, Yard
- Fencing: Fenced
- Has view: Yes
- View description: Territorial, Trees/Woods
Lot
- Size: 5,227 sqft
- Features: Private, Trees, SqFt 5000 to 6999
Details
- Parcel number: R247478
Construction
Type & style
- Home type: SingleFamily
- Architectural style: Contemporary,NW Contemporary
- Property subtype: Residential, Single Family Residence
Materials
- Lap Siding
- Roof: Composition
Condition
- Approximately
- New construction: No
- Year built: 1975
Utilities & green energy
- Gas: Gas
- Sewer: Public Sewer
- Water: Public
Community & neighborhood
Location
- Region: Portland
Other
Other facts
- Listing terms: Cash,Conventional,FHA,VA Loan
Price history
| Date | Event | Price |
|---|---|---|
| 11/21/2024 | Sold | $601,444+0.4%$431/sqft |
Source: | ||
| 10/9/2024 | Pending sale | $599,000$430/sqft |
Source: | ||
| 10/2/2024 | Listed for sale | $599,000+16.3%$430/sqft |
Source: | ||
| 3/5/2021 | Sold | $515,000+21.2%$369/sqft |
Source: | ||
| 2/8/2021 | Pending sale | $424,900$305/sqft |
Source: | ||
Public tax history
| Year | Property taxes | Tax assessment |
|---|---|---|
| 2025 | $7,588 +3.7% | $281,880 +3% |
| 2024 | $7,315 +4% | $273,670 +3% |
| 2023 | $7,034 +2.2% | $265,700 +3% |
Find assessor info on the county website
Neighborhood: Markham
Nearby schools
GreatSchools rating
- 9/10Capitol Hill Elementary SchoolGrades: K-5Distance: 0.3 mi
- 8/10Jackson Middle SchoolGrades: 6-8Distance: 1.3 mi
- 8/10Ida B. Wells-Barnett High SchoolGrades: 9-12Distance: 1.2 mi
Schools provided by the listing agent
- Elementary: Capitol Hill
- Middle: Jackson
- High: Ida B Wells
Source: RMLS (OR). This data may not be complete. We recommend contacting the local school district to confirm school assignments for this home.
Get a cash offer in 3 minutes
Find out how much your home could sell for in as little as 3 minutes with a no-obligation cash offer.
Estimated market value
$584,900
Get a cash offer in 3 minutes
Find out how much your home could sell for in as little as 3 minutes with a no-obligation cash offer.
Estimated market value
$584,900

