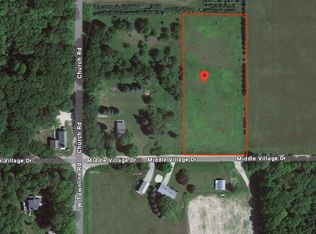Sold for $390,000
$390,000
8937 Middle Village Rd, Harbor Springs, MI 49740
2beds
1,122sqft
Single Family Residence
Built in 1976
7.8 Acres Lot
$454,600 Zestimate®
$348/sqft
$1,505 Estimated rent
Home value
$454,600
$409,000 - $509,000
$1,505/mo
Zestimate® history
Loading...
Owner options
Explore your selling options
What's special
Nestled peacefully into the Northern Michigan countryside, only 1 mile inland of Lake Michigan, lays 8937 Middle Village road. Tastefully remodeled, with a full basement and large out buildings, this house is ready to become your home and base of operations for your outdoor lifestyle! The interior is cozy, functional and spacious. Enjoy the warmth and durability of genuine wood floors. Cozy up to the wood stove on those seasonably cold days! The unique metal roof will give you years of aesthetic and functional value. The massive (nearly 8 acres!) parcel is ready to become whatever you have in mind. Go for a drive or bike ride along the nearby Tunnel of Trees. Take a hike at one of numerous local nature preserves or on the North Country Trail with stunning views all around you. Spend a day in the sun on Lake Michigan at one of the public beaches. Enjoy an afternoon in the happening little downtowns of Harbor Springs or Petoskey. And in the winter, not only are there more than enough activities to keep you fulfilled, whether snowmobiling, cross country skiing or snowshoeing, but you also have the largest ski resorts in Michigan right at your fingertips! What are you waiting for? Virtual Tour
Zillow last checked: 8 hours ago
Listing updated: September 24, 2024 at 05:41pm
Listed by:
Craig Lively 231-838-7481,
North Shores Realty Group
Bought with:
Craig Lively, 6502389739
North Shores Realty Group
Source: MiRealSource,MLS#: 50145882 Originating MLS: MiRealSource
Originating MLS: MiRealSource
Facts & features
Interior
Bedrooms & bathrooms
- Bedrooms: 2
- Bathrooms: 1
- Full bathrooms: 1
- Main level bathrooms: 1
- Main level bedrooms: 2
Bedroom 1
- Features: Wood
- Level: Main
- Area: 150
- Dimensions: 15 x 10
Bedroom 2
- Features: Wood
- Level: Main
- Area: 99
- Dimensions: 11 x 9
Bathroom 1
- Level: Main
- Area: 40
- Dimensions: 8 x 5
Dining room
- Features: Wood
- Level: Main
- Area: 121
- Dimensions: 11 x 11
Kitchen
- Features: Wood
- Level: Main
- Area: 168
- Dimensions: 14 x 12
Living room
- Features: Wood
- Level: Main
- Area: 247
- Dimensions: 19 x 13
Heating
- Forced Air, Oil
Appliances
- Included: Dishwasher, Dryer, Range/Oven, Refrigerator, Washer, Electric Water Heater
- Laundry: Main Level
Features
- Flooring: Hardwood, Wood
- Basement: Block,Full
- Has fireplace: No
Interior area
- Total structure area: 2,244
- Total interior livable area: 1,122 sqft
- Finished area above ground: 1,122
- Finished area below ground: 0
Property
Parking
- Total spaces: 2.5
- Parking features: Attached
- Attached garage spaces: 2.5
Features
- Levels: One
- Stories: 1
- Patio & porch: Patio
- Has view: Yes
- View description: Rural View
- Frontage type: Road
- Frontage length: 560
Lot
- Size: 7.80 Acres
- Dimensions: appro x 7.8 acres
- Features: Rural
Details
- Additional structures: Barn(s), Pole Barn
- Parcel number: 061206100001
- Zoning: EC FF-2
- Special conditions: Private
Construction
Type & style
- Home type: SingleFamily
- Architectural style: Ranch
- Property subtype: Single Family Residence
Materials
- Vinyl Siding
- Foundation: Basement
Condition
- Year built: 1976
Utilities & green energy
- Sewer: Septic Tank
- Water: Private Well
- Utilities for property: Cable/Internet Avail., Internet Fiber Available
Community & neighborhood
Location
- Region: Harbor Springs
- Subdivision: N/A
Other
Other facts
- Listing agreement: Exclusive Right To Sell
- Listing terms: Cash,Conventional
Price history
| Date | Event | Price |
|---|---|---|
| 9/5/2024 | Sold | $390,000-4.6%$348/sqft |
Source: | ||
| 7/16/2024 | Price change | $409,000-4.9%$365/sqft |
Source: | ||
| 6/13/2024 | Price change | $429,900-5.5%$383/sqft |
Source: | ||
| 5/28/2024 | Price change | $455,000-2.2%$406/sqft |
Source: | ||
| 5/14/2024 | Listed for sale | $465,000$414/sqft |
Source: | ||
Public tax history
Tax history is unavailable.
Neighborhood: 49740
Nearby schools
GreatSchools rating
- 8/10Harbor Springs Middle SchoolGrades: 5-8Distance: 9.5 mi
- 9/10Harbor Springs High SchoolGrades: 9-12Distance: 9.8 mi
Schools provided by the listing agent
- District: Harbor Springs School District
Source: MiRealSource. This data may not be complete. We recommend contacting the local school district to confirm school assignments for this home.
Get pre-qualified for a loan
At Zillow Home Loans, we can pre-qualify you in as little as 5 minutes with no impact to your credit score.An equal housing lender. NMLS #10287.
