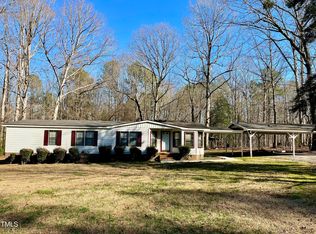Sold for $379,900 on 08/05/24
$379,900
8937 Buck Deans Rd, Middlesex, NC 27557
2beds
2,265sqft
Single Family Residence, Residential
Built in 1992
0.84 Acres Lot
$385,900 Zestimate®
$168/sqft
$2,049 Estimated rent
Home value
$385,900
$301,000 - $494,000
$2,049/mo
Zestimate® history
Loading...
Owner options
Explore your selling options
What's special
Welcome to this beautifully updated 3-bedroom, 2.5- bathroom home nestled on a generous .84 acres. This property features a spacious open concept living area with plenty of natural light, a modern kitchen with new cabinets and granite countertops, and a cozy dining space perfect for family gatherings. The master bedroom offers an en-suite bathroom and a walk-in closet, providing a private retreat. Two additional bedrooms are perfect for children, guests, or a home office. Outside, enjoy a large backyard with a spacious deck, ideal for outdoor entertaining, and recently built detached garage. Conveniently located less than 2 miles from NC Highway 264, making this home an easy commute to the Triangle, this home combines comfort and convenience. Don't miss the opportunity to make this charming house your new home!
Zillow last checked: 8 hours ago
Listing updated: October 28, 2025 at 12:22am
Listed by:
Mark White 919-422-0827,
Coldwell Banker HPW
Bought with:
Kerlyn Madeliene Fiallos, 308574
RE/MAX SOUTHLAND REALTY II
Source: Doorify MLS,MLS#: 10030639
Facts & features
Interior
Bedrooms & bathrooms
- Bedrooms: 2
- Bathrooms: 3
- Full bathrooms: 2
- 1/2 bathrooms: 1
Heating
- Gas Pack, Heat Pump, Propane
Cooling
- Ceiling Fan(s), Central Air, Gas, Heat Pump, Multi Units
Appliances
- Included: Dryer, Free-Standing Electric Range, Ice Maker, Microwave, Refrigerator, Washer
- Laundry: Laundry Room
Features
- Built-in Features, Ceiling Fan(s), Double Vanity, Entrance Foyer, Granite Counters, Living/Dining Room Combination, Soaking Tub, Walk-In Closet(s)
- Flooring: Carpet, Laminate, Wood
- Doors: Storm Door(s)
- Number of fireplaces: 1
- Fireplace features: Family Room, Gas Log, Raised Hearth
Interior area
- Total structure area: 2,265
- Total interior livable area: 2,265 sqft
- Finished area above ground: 2,265
- Finished area below ground: 0
Property
Parking
- Total spaces: 10
- Parking features: Asphalt, Deck, Detached Carport
- Carport spaces: 1
- Uncovered spaces: 10
Features
- Levels: One and One Half
- Stories: 1
- Patio & porch: Deck
- Exterior features: Private Yard, Storage
- Has view: Yes
Lot
- Size: 0.84 Acres
- Features: Few Trees, Hardwood Trees, Landscaped
Details
- Additional structures: Barn(s), Workshop
- Parcel number: 038579
- Special conditions: Standard
Construction
Type & style
- Home type: SingleFamily
- Architectural style: Traditional
- Property subtype: Single Family Residence, Residential
Materials
- Asphalt, Lap Siding
- Foundation: Pillar/Post/Pier
- Roof: Shingle
Condition
- New construction: No
- Year built: 1992
Utilities & green energy
- Sewer: Septic Tank
- Water: Public
- Utilities for property: Cable Available, Sewer Available
Community & neighborhood
Location
- Region: Middlesex
- Subdivision: Not in a Subdivision
Other
Other facts
- Road surface type: Asphalt, Paved
Price history
| Date | Event | Price |
|---|---|---|
| 8/5/2024 | Sold | $379,900$168/sqft |
Source: | ||
| 7/3/2024 | Pending sale | $379,900$168/sqft |
Source: | ||
| 6/8/2024 | Price change | $379,900-3.8%$168/sqft |
Source: | ||
| 5/21/2024 | Listed for sale | $395,000+131%$174/sqft |
Source: | ||
| 1/30/2018 | Sold | $171,000$75/sqft |
Source: Public Record Report a problem | ||
Public tax history
| Year | Property taxes | Tax assessment |
|---|---|---|
| 2024 | $1,637 +44.6% | $202,830 +60.6% |
| 2023 | $1,132 +3% | $126,290 |
| 2022 | $1,099 +2.5% | $126,290 |
Find assessor info on the county website
Neighborhood: 27557
Nearby schools
GreatSchools rating
- 5/10Middlesex ElementaryGrades: PK-5Distance: 1 mi
- 8/10Southern Nash MiddleGrades: 6-8Distance: 8.4 mi
- 4/10Southern Nash HighGrades: 9-12Distance: 7.6 mi
Schools provided by the listing agent
- Elementary: Nash - Middlesex
- Middle: Nash - Southern Nash
- High: Nash - Southern Nash
Source: Doorify MLS. This data may not be complete. We recommend contacting the local school district to confirm school assignments for this home.

Get pre-qualified for a loan
At Zillow Home Loans, we can pre-qualify you in as little as 5 minutes with no impact to your credit score.An equal housing lender. NMLS #10287.
