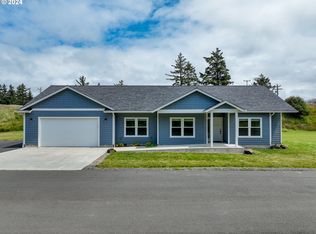Sold for $675,000 on 06/25/25
$675,000
89362 Arrowhead Rd, Warrenton, OR 97146
3beds
2baths
1,825sqft
SingleFamily
Built in 2022
1.36 Acres Lot
$675,100 Zestimate®
$370/sqft
$3,019 Estimated rent
Home value
$675,100
$560,000 - $817,000
$3,019/mo
Zestimate® history
Loading...
Owner options
Explore your selling options
What's special
Just Completed! All the Makings of a Forever Home at the Beach! If West of 101, Brand Spanking New, Gorgeous, Spacious & Airy on One Level with Room for an RV, Future Shop & Gardens are on Your Wish List, Your Timing is Spot On. From All the Privacy and Nearly 1.4 Level Acres to the Modern Aesthetics, Farmhouses Influences, Vaulted Ceilings, Generous Spaces, High End Fit & Finish & Covered Outdoor Living Space, There is Much to Love. A Superb Location Only a Few Minutes to the Beach & Gearhart. 20 Minutes to Cannon Beach or Astoria. It's Forever or Never!
Facts & features
Interior
Bedrooms & bathrooms
- Bedrooms: 3
- Bathrooms: 2
Interior area
- Total interior livable area: 1,825 sqft
Property
Lot
- Size: 1.36 Acres
Details
- Parcel number: 71027BB00700
Construction
Type & style
- Home type: SingleFamily
Condition
- Year built: 2022
Community & neighborhood
Location
- Region: Warrenton
Other
Other facts
- Internal Features: Water Heater: Gas
- Utilities: Electric: On Property
- Utilities: Gas: On Property
- Utilities: Heating/Cooling: Gas Forced Air
- Utilities: Water: City Property
- Internal Features: Dishwasher, Range/Oven, Refrigerator, Garage Door Opener
- External Features: Street Surface: Paved
- Utilities: Alternate Heat: Gas Fireplace
- Internal Features: Ceiling: Vaulted
- Style: Craftsman
- External Features: Deck/Patio: Covered Patio
- Utilities: Sewer: Septic In
Price history
| Date | Event | Price |
|---|---|---|
| 6/25/2025 | Sold | $675,000$370/sqft |
Source: Public Record Report a problem | ||
| 4/9/2025 | Price change | $675,000-6.9%$370/sqft |
Source: CMLS #25-55 Report a problem | ||
| 2/14/2025 | Price change | $725,000-3.2%$397/sqft |
Source: CMLS #25-55 Report a problem | ||
| 1/31/2025 | Listed for sale | $749,000$410/sqft |
Source: CMLS #25-55 Report a problem | ||
| 12/6/2024 | Listing removed | $749,000$410/sqft |
Source: CMLS #24-1040 Report a problem | ||
Public tax history
| Year | Property taxes | Tax assessment |
|---|---|---|
| 2024 | $3,884 +3.1% | $299,476 +3% |
| 2023 | $3,766 +177.3% | $290,754 +187.4% |
| 2022 | $1,358 +42.3% | $101,168 +32% |
Find assessor info on the county website
Neighborhood: 97146
Nearby schools
GreatSchools rating
- NAGearhart Elementary SchoolGrades: K-5Distance: 2.9 mi
- 6/10Seaside Middle SchoolGrades: 6-8Distance: 5.6 mi
- 2/10Seaside High SchoolGrades: 9-12Distance: 5.6 mi

Get pre-qualified for a loan
At Zillow Home Loans, we can pre-qualify you in as little as 5 minutes with no impact to your credit score.An equal housing lender. NMLS #10287.
