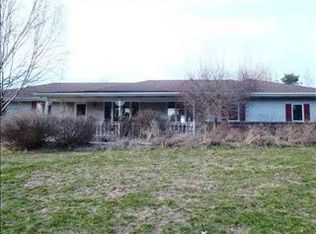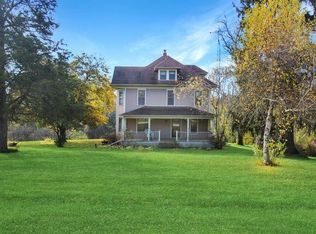Suppose 1800's stone farmhouses enchant you. In that case, you're going to love this fantastic 3-bedroom, 3.5-bathroom, 3500 SqFt home with two detached garages (5 parking spots) and magnificent red barn (with an additional parking spot), all of which are entirely modernized and situated on five serene, partially wooded acres in Lena, IL! Setting the stage for this beauty is the long blacktop driveway, its entrance flanked by stone pillars and an iron gate, that winds across the property, showcasing the house with its impeccably maintained original limestone facade. Upon crossing the large patio and entering the house, one immediately sees this old house is something new. The previous owners completed a gut-rehab and house addition in the 1990s that highlights some of the original stone walls within its design. You'll immediately appreciate the solid hardwood floors, cathedral ceilings with wood beams, and crown molding throughout the main living areas. The large dining room and entryway feature a lovely stone fireplace with built-in bookshelves on either side. From there, head to the large living room which is adjacent to the kitchen separated by a breakfast bar, large enough to accommodate most of your meals. The living room has a large bayed window with picturesque views of the side yard and barn. The large chef's kitchen offers plentiful storage in beautiful custom-built hickory and butternut cabinetry and an oversized walk-in pantry. The large hallway connecting the living and bedroom areas features a built-in desk and storage system for your in-home office. The main-level master suite boasts over 500 SqFt of space that includes two walk-in closets, a bath with two granite vanity, wood benches with additional storage, a whirlpool tub, and a separate walk-in shower, and the bedroom opens to one of two outdoor covered porches. The main level also includes an oversized laundry room with a three-quarter bath and additional cabinets, one-half bath, and a wood-paneled four-seasons room that opens to a large outdoor patio. The upper level includes two additional large bedrooms, one connected to a loft overlooking the dining and living areas, and a bathroom with a double vanity, tub-shower combination, and a separate shower. The large, dry basement provides ample storage. The modernized barn features a large office and living area with heat and AC, a gym with a sauna and half bath (heated), and an additional parking area (heated) with a water-resistant flooring. The lower level offers over 1,700 SqFt of recreation and entertainment space including a wet bar. The property is supported with over 40 solar panels and a back-up generator. There's too much to share about this property, so please read more about the property in the associated documents. Please wear booties or remove shoes while touring the house.
This property is off market, which means it's not currently listed for sale or rent on Zillow. This may be different from what's available on other websites or public sources.

