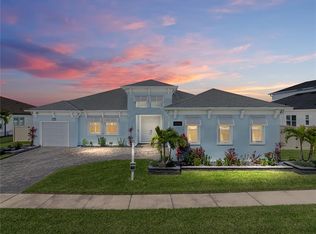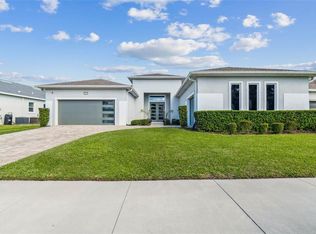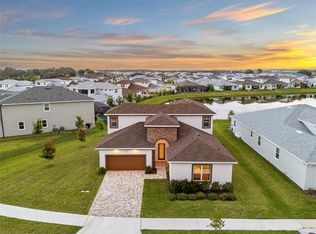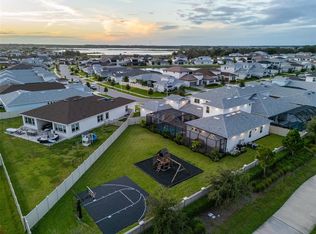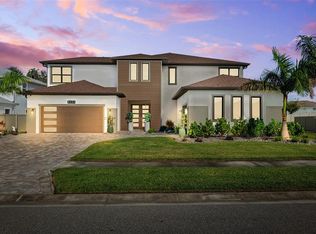Modern Masterpiece in the Nation’s First Tropical Lagoon Community Epperson Ranch. Welcome to luxury living in this exceptional one-story pool home situated on a premium King Lake lot in the gated, award-winning Epperson Ranch Lagoon Community; home to the nation’s first 7.5-acre crystal -clear tropical lagoon. Built in 2021 , this residence showcases architectural sophistication and thoughtful upgrades. Interior Features: 4 spacious bedrooms, 3.5 designer bathrooms, Chef’s kitchen with Massive quartz island, Elite stainless steel GE Profile appliances, Cooktop with custom hood vent, built-in oven, Luxurious owner’s suite with: Spa-like bath featuring a large Community Highlights: Sandy beaches, swim-up bar, cabanas, UltraFi high-speed internet and cable, Streetleaf solar-powered lighting, Golf cart-friendly paths, green spaces, and dog parks and Highly-rated schools Innovation Preparatory Academy, Kirkland Ranch Academy of Innovation Prime Location: Just minutes from The grove, Tampa Premium Outlets, Shops at Wiregrass, and major retailers including a new Publix, Starbucks, Circle K and more. glass walk-in shower, free-standing soaking tub & dual vanities, Custom built-in designer walk-in closet, Grand great room with floor-to-ceiling four-panel sliding glass doors, Formal dining room adjacent to the kitchen, Custom tray ceilings, large trim, and decorative accent walls, Mudroom with built-in lockers, 10-foot ceilings and 8-foot interior doors throughout Additional Features: Three-car split garage (perfect for golf cart, gym, or workshop); Stylish panel garage doors, Front and rear paver patios, Pool, Screened Lanai, Outdoor Kitchen, upgraded windows for efficiency and natural light
For sale
Price cut: $30K (12/23)
$969,900
8936 Sanders Tree Loop, Wesley Chapel, FL 33545
4beds
3,500sqft
Est.:
Single Family Residence
Built in 2021
0.33 Acres Lot
$-- Zestimate®
$277/sqft
$165/mo HOA
What's special
Screened lanaiOutdoor kitchenBuilt-in ovenPremium king lake lotOne-story pool homeFree-standing soaking tubCustom tray ceilings
- 158 days |
- 2,041 |
- 110 |
Zillow last checked: 8 hours ago
Listing updated: January 20, 2026 at 04:36pm
Listing Provided by:
Lakshmi Vemuri 972-804-0518,
REAL FL PROPERTIES LLC 972-804-0518
Source: Stellar MLS,MLS#: O6299274 Originating MLS: Orlando Regional
Originating MLS: Orlando Regional

Tour with a local agent
Facts & features
Interior
Bedrooms & bathrooms
- Bedrooms: 4
- Bathrooms: 4
- Full bathrooms: 3
- 1/2 bathrooms: 1
Primary bedroom
- Features: Walk-In Closet(s)
- Level: First
- Area: 357 Square Feet
- Dimensions: 17x21
Dining room
- Level: First
- Area: 143 Square Feet
- Dimensions: 11x13
Family room
- Level: First
- Area: 208 Square Feet
- Dimensions: 13x16
Kitchen
- Level: First
- Area: 169 Square Feet
- Dimensions: 13x13
Living room
- Level: First
- Area: 462 Square Feet
- Dimensions: 22x21
Heating
- Central
Cooling
- Central Air
Appliances
- Included: Cooktop, Disposal, Microwave, Range Hood, Refrigerator
- Laundry: Laundry Room
Features
- Built-in Features, Coffered Ceiling(s), Crown Molding, Kitchen/Family Room Combo, Living Room/Dining Room Combo, Open Floorplan
- Flooring: Luxury Vinyl, Tile
- Doors: Outdoor Kitchen, Sliding Doors
- Has fireplace: No
Interior area
- Total structure area: 4,374
- Total interior livable area: 3,500 sqft
Video & virtual tour
Property
Parking
- Total spaces: 3
- Parking features: Garage - Attached
- Attached garage spaces: 3
Features
- Levels: One
- Stories: 1
- Exterior features: Awning(s), Lighting, Outdoor Kitchen, Rain Gutters, Sidewalk
- Has private pool: Yes
- Pool features: Deck, Gunite, Heated, In Ground
- Has spa: Yes
- Spa features: Heated, In Ground
- Has view: Yes
- View description: Lake
- Has water view: Yes
- Water view: Lake
Lot
- Size: 0.33 Acres
Details
- Parcel number: 2625200190010000100
- Zoning: MPUD
- Special conditions: None
Construction
Type & style
- Home type: SingleFamily
- Property subtype: Single Family Residence
Materials
- Block
- Foundation: Slab
- Roof: Shingle
Condition
- New construction: No
- Year built: 2021
Details
- Builder model: Bismark I
- Builder name: BISCAYNE
Utilities & green energy
- Sewer: Public Sewer
- Water: Public
- Utilities for property: Cable Available
Community & HOA
Community
- Subdivision: EPPERSON RANCH
HOA
- Has HOA: Yes
- HOA fee: $165 monthly
- HOA name: Breeze Home Epperson
- HOA phone: 321-263-0132
- Second HOA name: Epperson South HOA
- Pet fee: $0 monthly
Location
- Region: Wesley Chapel
Financial & listing details
- Price per square foot: $277/sqft
- Tax assessed value: $784,099
- Annual tax amount: $11,300
- Date on market: 4/15/2025
- Cumulative days on market: 234 days
- Listing terms: Cash,Conventional,FHA,VA Loan
- Ownership: Fee Simple
- Total actual rent: 0
- Road surface type: Asphalt
Estimated market value
Not available
Estimated sales range
Not available
$4,239/mo
Price history
Price history
| Date | Event | Price |
|---|---|---|
| 12/23/2025 | Price change | $969,900-3%$277/sqft |
Source: | ||
| 12/21/2025 | Price change | $999,900-6.5%$286/sqft |
Source: | ||
| 12/14/2025 | Price change | $1,069,000+6.9%$305/sqft |
Source: | ||
| 11/25/2025 | Price change | $999,9000%$286/sqft |
Source: | ||
| 9/25/2025 | Price change | $999,990-7%$286/sqft |
Source: | ||
Public tax history
Public tax history
| Year | Property taxes | Tax assessment |
|---|---|---|
| 2024 | $15,325 +3.1% | $695,900 +3.4% |
| 2023 | $14,860 +180.6% | $672,894 +462.6% |
| 2022 | $5,296 +7.3% | $119,612 +36.3% |
Find assessor info on the county website
BuyAbility℠ payment
Est. payment
$6,539/mo
Principal & interest
$4637
Property taxes
$1398
Other costs
$504
Climate risks
Neighborhood: 33545
Nearby schools
GreatSchools rating
- 3/10Watergrass Elementary SchoolGrades: PK-5Distance: 1.6 mi
- 6/10Thomas E. Weightman Middle SchoolGrades: 6-8Distance: 2.4 mi
- 4/10Wesley Chapel High SchoolGrades: 9-12Distance: 2.5 mi
- Loading
- Loading
