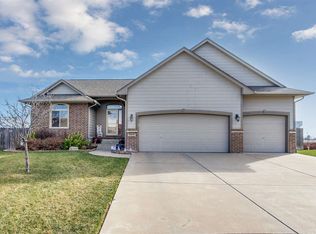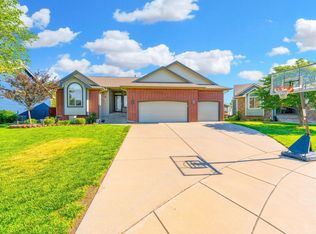Sold
Price Unknown
8936 N Ridgewood Ct, Valley Center, KS 67147
4beds
2,709sqft
Single Family Onsite Built
Built in 2007
0.25 Acres Lot
$323,200 Zestimate®
$--/sqft
$2,361 Estimated rent
Home value
$323,200
$301,000 - $349,000
$2,361/mo
Zestimate® history
Loading...
Owner options
Explore your selling options
What's special
No Specials!! This Beautiful 4 bedroom, 3 Bathroom, 3 Car Garage, Split Bedroom Plan on a Cul-de-Sac has a Fenced in back yard that backs up to a Field! Finished Viewout basement includes the 4th bedroom, a 30' Family Room, 3rd Bathroom, a Partially finished Bonus Room and a HUGE Storage Room! Main Floor has a Gorgious Kitchen with Top of the Line Stainless Steel Appliances, Granite countertops, Beautiful Wood floors, Custom Cabinets, Raised Eating Bar and an Awesome Walk-In Panrty :) 20' Livingroom includes lots of windows, Gas Fireplace & Vaulted Ceilings. Vaulted Master Bedroom has it's own bathroom that includes a Separate Corner Soaker Tub and Walk- in Shower, Dual Sinks and a Large Walk-in Closet! Roof has IR Shingles! Must See before this one is GONE!
Zillow last checked: 8 hours ago
Listing updated: July 11, 2024 at 08:05pm
Listed by:
Michelle Crouch CELL:316-461-1405,
Berkshire Hathaway PenFed Realty
Source: SCKMLS,MLS#: 638908
Facts & features
Interior
Bedrooms & bathrooms
- Bedrooms: 4
- Bathrooms: 3
- Full bathrooms: 3
Primary bedroom
- Description: Wood
- Level: Main
- Area: 207.2
- Dimensions: 14.8 x 14
Bedroom
- Description: Wood
- Level: Main
- Area: 118
- Dimensions: 11.8 x 10
Bedroom
- Description: Wood
- Level: Main
- Area: 113
- Dimensions: 11.3 x 10
Bedroom
- Description: Luxury Vinyl
- Level: Basement
- Area: 182
- Dimensions: 14 x 13
Dining room
- Description: Wood
- Level: Main
- Area: 144
- Dimensions: 12 x 12
Kitchen
- Description: Wood
- Level: Main
- Area: 180
- Dimensions: 15 x 12
Living room
- Description: Wood
- Level: Main
- Area: 360
- Dimensions: 20 x 18
Recreation room
- Description: Luxury Vinyl
- Level: Basement
- Area: 705
- Dimensions: 30 x 23.5
Heating
- Forced Air, Natural Gas
Cooling
- Central Air, Electric
Appliances
- Included: Dishwasher, Disposal, Microwave, Range, Humidifier
- Laundry: Main Level, Laundry Room, 220 equipment
Features
- Ceiling Fan(s), Walk-In Closet(s)
- Doors: Storm Door(s)
- Windows: Window Coverings-All, Storm Window(s)
- Basement: Finished
- Number of fireplaces: 1
- Fireplace features: One, Living Room, Gas
Interior area
- Total interior livable area: 2,709 sqft
- Finished area above ground: 1,542
- Finished area below ground: 1,167
Property
Parking
- Total spaces: 3
- Parking features: Attached, Garage Door Opener
- Garage spaces: 3
Features
- Levels: One
- Stories: 1
- Patio & porch: Deck
- Exterior features: Guttering - ALL, Sprinkler System
- Fencing: Wood
Lot
- Size: 0.25 Acres
- Features: Cul-De-Sac, Irregular Lot
Details
- Parcel number: 0282803204036.00
Construction
Type & style
- Home type: SingleFamily
- Architectural style: Ranch
- Property subtype: Single Family Onsite Built
Materials
- Frame w/Less than 50% Mas
- Foundation: Full, View Out
- Roof: Composition
Condition
- Year built: 2007
Utilities & green energy
- Gas: Natural Gas Available
- Utilities for property: Sewer Available, Natural Gas Available, Public
Community & neighborhood
Location
- Region: Valley Center
- Subdivision: SADDLEBROOK
HOA & financial
HOA
- Has HOA: Yes
- HOA fee: $420 annually
- Services included: Gen. Upkeep for Common Ar
Other
Other facts
- Ownership: Individual
- Road surface type: Paved
Price history
Price history is unavailable.
Public tax history
| Year | Property taxes | Tax assessment |
|---|---|---|
| 2024 | $5,168 +6.1% | $34,236 +9% |
| 2023 | $4,871 | $31,407 |
| 2022 | -- | -- |
Find assessor info on the county website
Neighborhood: 67147
Nearby schools
GreatSchools rating
- 9/10Abilene Elementary SchoolGrades: PK-3Distance: 2.3 mi
- 6/10Valley Center Middle SchoolGrades: 6-8Distance: 2.2 mi
- 7/10Valley Center HighGrades: 9-12Distance: 2.3 mi
Schools provided by the listing agent
- Elementary: Abilene
- Middle: Valley Center
- High: Valley Center
Source: SCKMLS. This data may not be complete. We recommend contacting the local school district to confirm school assignments for this home.

