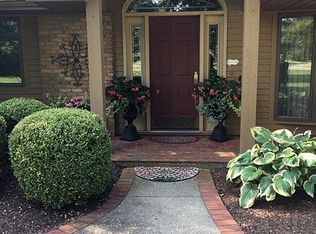Closed
$240,000
8935 Trier Rd, Fort Wayne, IN 46815
3beds
2,054sqft
Single Family Residence
Built in 1955
0.83 Acres Lot
$244,900 Zestimate®
$--/sqft
$1,697 Estimated rent
Home value
$244,900
$220,000 - $272,000
$1,697/mo
Zestimate® history
Loading...
Owner options
Explore your selling options
What's special
This charming 3-bedroom, 2-bath ranch is designed for comfort, featuring a spacious living room with brand-new carpet, perfect for hosting or relaxing. The kitchen offers plenty of storage, while the finished basement provides additional living or entertainment space. Recent updates include a new roof, AC unit, and air handler, all replaced in 2022, giving you peace of mind. The home sits on just under an acre of land, surrounded by mature trees for privacy. A private well, with a new bladder tank, services the outdoor spigots, while the home itself is on city water and sewer. A 16x8 shed provides additional storage space. Conveniently located near schools and shopping, this property combines space, updates, and a great location.
Zillow last checked: 8 hours ago
Listing updated: October 31, 2024 at 02:14pm
Listed by:
Nicholas Krauter 260-557-5559,
Schrader RE and Auction/Fort W
Bought with:
Andrea Shepherd, RB14044805
Mike Thomas Assoc., Inc
Source: IRMLS,MLS#: 202437492
Facts & features
Interior
Bedrooms & bathrooms
- Bedrooms: 3
- Bathrooms: 2
- Full bathrooms: 1
- 1/2 bathrooms: 1
- Main level bedrooms: 3
Bedroom 1
- Level: Main
Bedroom 2
- Level: Main
Dining room
- Level: Main
- Area: 120
- Dimensions: 12 x 10
Kitchen
- Level: Main
- Area: 140
- Dimensions: 14 x 10
Living room
- Level: Main
- Area: 280
- Dimensions: 20 x 14
Heating
- Hot Water
Cooling
- Central Air
Appliances
- Included: Disposal, Dishwasher, Microwave, Refrigerator, Washer, Dryer-Electric, Electric Oven, Electric Range, Gas Water Heater
Features
- Eat-in Kitchen, Tub/Shower Combination
- Flooring: Hardwood, Carpet, Concrete, Tile
- Basement: Full,Partially Finished,Concrete,Sump Pump
- Has fireplace: No
- Fireplace features: None
Interior area
- Total structure area: 2,704
- Total interior livable area: 2,054 sqft
- Finished area above ground: 1,352
- Finished area below ground: 702
Property
Parking
- Total spaces: 2
- Parking features: Attached, Garage Door Opener, Gravel
- Attached garage spaces: 2
- Has uncovered spaces: Yes
Features
- Levels: One
- Stories: 1
- Exterior features: Fire Pit
- Fencing: None
Lot
- Size: 0.83 Acres
- Dimensions: 100x361x100x361
- Features: Level, Few Trees, City/Town/Suburb
Details
- Additional structures: Shed
- Parcel number: 020826278007.000072
Construction
Type & style
- Home type: SingleFamily
- Architectural style: Ranch
- Property subtype: Single Family Residence
Materials
- Vinyl Siding
- Roof: Asphalt
Condition
- New construction: No
- Year built: 1955
Utilities & green energy
- Sewer: City
- Water: City
Community & neighborhood
Security
- Security features: Radon System
Location
- Region: Fort Wayne
- Subdivision: Knapps
Other
Other facts
- Listing terms: Cash,Conventional,FHA,VA Loan
- Road surface type: Paved
Price history
| Date | Event | Price |
|---|---|---|
| 10/31/2024 | Sold | $240,000-2% |
Source: | ||
| 10/11/2024 | Pending sale | $245,000 |
Source: | ||
| 9/27/2024 | Listed for sale | $245,000+130% |
Source: | ||
| 11/20/2015 | Sold | $106,500-0.5% |
Source: | ||
| 11/7/2015 | Pending sale | $107,000$52/sqft |
Source: CENTURY 21 Bradley Realty, Inc. #201511630 Report a problem | ||
Public tax history
| Year | Property taxes | Tax assessment |
|---|---|---|
| 2024 | $1,853 +1% | $189,200 +8.2% |
| 2023 | $1,834 +24.4% | $174,800 +6% |
| 2022 | $1,475 +18.2% | $164,900 +22.8% |
Find assessor info on the county website
Neighborhood: 46815
Nearby schools
GreatSchools rating
- 3/10J Wilbur Haley Elementary SchoolGrades: PK-5Distance: 2.1 mi
- 6/10Blackhawk Middle SchoolGrades: 6-8Distance: 1.3 mi
- 7/10R Nelson Snider High SchoolGrades: 9-12Distance: 2.9 mi
Schools provided by the listing agent
- Elementary: Haley
- Middle: Blackhawk
- High: Snider
- District: Fort Wayne Community
Source: IRMLS. This data may not be complete. We recommend contacting the local school district to confirm school assignments for this home.
Get pre-qualified for a loan
At Zillow Home Loans, we can pre-qualify you in as little as 5 minutes with no impact to your credit score.An equal housing lender. NMLS #10287.
Sell for more on Zillow
Get a Zillow Showcase℠ listing at no additional cost and you could sell for .
$244,900
2% more+$4,898
With Zillow Showcase(estimated)$249,798
