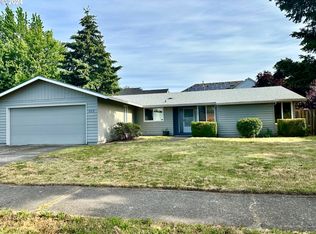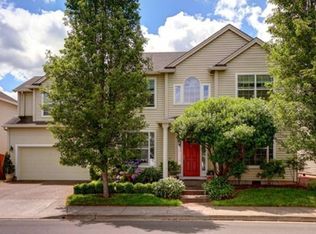Clean and move-in ready near Tigard HS. New roof, electrical panel and water heater in 2019. Good size bedrooms. Master bedroom with double closets and private bathroom. Nice covered patio off kitchen. Large, private and fenced back yard. Tool shed in side yard. Built-in storage in the garage.
This property is off market, which means it's not currently listed for sale or rent on Zillow. This may be different from what's available on other websites or public sources.

