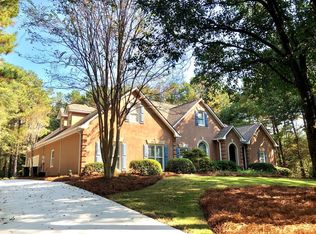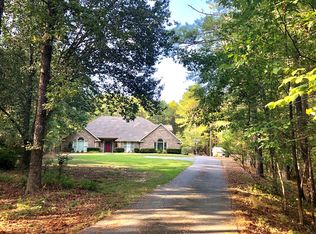BEAUTIFUL CUSTOM BUILT HOME WITH 5 PRIVATE ACRES THAT HAS 4 BD 3 1/2 HALF BTH AND LOTS OF SPACE! THE ENTRY OPENS TO 10 FT CEILING THROUGH-OUT AND HARD WOOD FLOORS IN THE FAMILY AND DINNING AREA. LOTS OF WINDOWS TO VIEW THE DECK AND YOUR PRIVATE WOODED SPACE. THE DESIGNED KITCHEN HAS AN OPEN FLOOR PLAN THAT CAN BE USED FOR FAMILY TIME AND ENTERTAINMENT.THE MASTER HAS DOUBLE VANITIES AND SEPARATE SHOWER WITH A JACUZZI TUB. THE WALK IN CLOSET IS SPACIOUS. JACK&JILL BDRMS AND BDRM UP STAIRS/FULL BTH
This property is off market, which means it's not currently listed for sale or rent on Zillow. This may be different from what's available on other websites or public sources.


