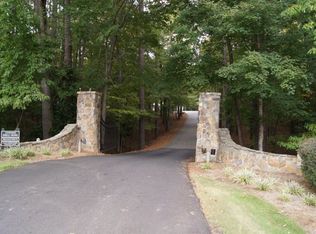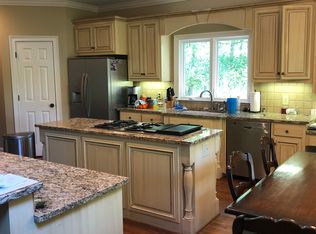Sold for $1,162,500
$1,162,500
8934 River Rd, Columbus, GA 31904
4beds
5,068sqft
Single Family Residence
Built in 2008
5 Acres Lot
$1,176,400 Zestimate®
$229/sqft
$5,564 Estimated rent
Home value
$1,176,400
$976,000 - $1.41M
$5,564/mo
Zestimate® history
Loading...
Owner options
Explore your selling options
What's special
The quality of construction in this custom home is unparalleled. The kitchen features a 6-burner Viking gas stove, dual Thermador convection ovens, limestone countertops, and a generous amount of food-prep space. Each bedroom has a large walk-in closet and a private bath. The main-floor master features a fireplace, private screened-in porch with tongue & groove ceiling and a beautiful master bath with separate bubble tub, shower, and coffee bar area. The breathtaking backyard is a work-of-art! It features a covered outdoor kitchen with granite counters, built-in gas grill, low-voltage landscape lighting, and a spectacular infinity pool with 2 waterfalls, pebble tech surfacing, and a stone hot tub!
Zillow last checked: 8 hours ago
Listing updated: March 20, 2025 at 08:23pm
Listed by:
Heather Milner-ellison 706-888-1575,
Milner & Harrelson, Inc
Bought with:
Mary Varner, 325535
Bickerstaff Parham, LLC
Source: CBORGA,MLS#: 197944
Facts & features
Interior
Bedrooms & bathrooms
- Bedrooms: 4
- Bathrooms: 7
- Full bathrooms: 4
- 1/2 bathrooms: 3
Primary bathroom
- Features: Double Vanity
Dining room
- Features: Separate
Kitchen
- Features: Breakfast Bar, Kitchen Island, Pantry, View Family Room
Heating
- Electric
Cooling
- Central Electric, Zoned
Appliances
- Included: Dishwasher, Disposal, Double Oven, Gas Range, Microwave, Self Cleaning Oven
- Laundry: Laundry Room
Features
- High Ceilings, Walk-In Closet(s), Entrance Foyer
- Flooring: Hardwood
- Windows: Thermo Pane
- Basement: Crawl Space
- Number of fireplaces: 3
- Fireplace features: Family Room, Living Room, Master Bedroom
Interior area
- Total structure area: 5,068
- Total interior livable area: 5,068 sqft
Property
Parking
- Total spaces: 3
- Parking features: Parking Pad, 3-Garage
- Garage spaces: 3
- Has uncovered spaces: Yes
Features
- Levels: Two
- Patio & porch: Patio, Screen Porch
- Exterior features: Garden, Gas Grill, Landscaping, Sprinkler
- Pool features: In Ground
- Has spa: Yes
- Spa features: Hot Tub/Spa
- Fencing: Fenced
- Waterfront features: Creek
Lot
- Size: 5 Acres
- Features: Private Backyard, Sloped, Wooded
Details
- Additional structures: Pool House
- Parcel number: 173 002 041H
Construction
Type & style
- Home type: SingleFamily
- Architectural style: French
- Property subtype: Single Family Residence
Materials
- Stucco
- Foundation: Slab/No
Condition
- New construction: No
- Year built: 2008
Utilities & green energy
- Sewer: Septic Tank
- Water: Public
Green energy
- Energy efficient items: Roof
Community & neighborhood
Security
- Security features: Security, None
Location
- Region: Columbus
- Subdivision: Stonewood
Price history
| Date | Event | Price |
|---|---|---|
| 6/1/2023 | Sold | $1,162,500-6.9%$229/sqft |
Source: | ||
| 4/14/2023 | Pending sale | $1,249,000$246/sqft |
Source: | ||
| 1/17/2023 | Listed for sale | $1,249,000+56.1%$246/sqft |
Source: | ||
| 5/21/2021 | Sold | $800,000-30.4%$158/sqft |
Source: Public Record Report a problem | ||
| 5/11/2021 | Pending sale | $1,150,000$227/sqft |
Source: CBORGA #184729 Report a problem | ||
Public tax history
| Year | Property taxes | Tax assessment |
|---|---|---|
| 2024 | $510 -0.7% | $15,384 |
| 2023 | $514 -4% | $15,384 +0.1% |
| 2022 | $535 -31% | $15,363 -31% |
Find assessor info on the county website
Neighborhood: 31904
Nearby schools
GreatSchools rating
- 4/10Double Churches Elementary SchoolGrades: PK-5Distance: 2.6 mi
- 5/10Double Churches Middle SchoolGrades: 6-8Distance: 2.6 mi
- 8/10Northside High SchoolGrades: 9-12Distance: 4.4 mi

Get pre-qualified for a loan
At Zillow Home Loans, we can pre-qualify you in as little as 5 minutes with no impact to your credit score.An equal housing lender. NMLS #10287.

