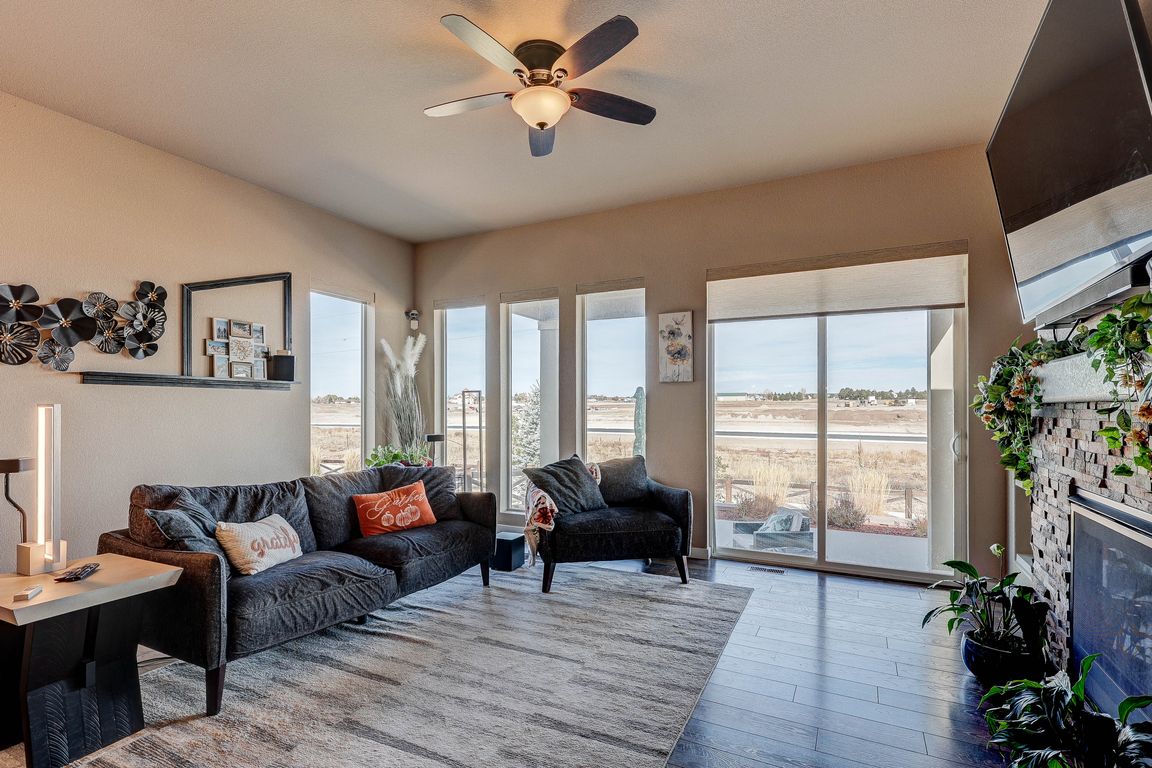
For sale
$580,000
5beds
3,198sqft
8934 Pacific Crest Dr, Colorado Springs, CO 80927
5beds
3,198sqft
Single family residence
Built in 2018
7,200 sqft
3 Attached garage spaces
$181 price/sqft
What's special
Mountain viewsStone accented gas fireplaceDesigner tileFinished basementLarge islandStainless steel appliancesQuartz countertops
Discover this Stunning 5 bedroom, 3 bathroom, 3 car garage Ranch Home with substantial upgrades in the highly desired Banning Lewis Ranch. The Main level has a bright and open and airy floor plan with floor to ceiling windows, expansive 10' ceilings, laminate wood floors and brand new carpet. The ...
- 20 hours |
- 93 |
- 2 |
Source: Pikes Peak MLS,MLS#: 4960872
Travel times
Living Room
Kitchen
Primary Bedroom
Zillow last checked: 8 hours ago
Listing updated: November 11, 2025 at 09:44am
Listed by:
Gary Parkhurst 303-810-9077,
Parkhurst Realty
Source: Pikes Peak MLS,MLS#: 4960872
Facts & features
Interior
Bedrooms & bathrooms
- Bedrooms: 5
- Bathrooms: 3
- Full bathrooms: 3
Other
- Level: Main
- Area: 216 Square Feet
- Dimensions: 18 x 12
Heating
- Forced Air
Cooling
- Central Air
Appliances
- Included: Dishwasher, Disposal, Dryer, Refrigerator, Self Cleaning Oven, Washer
- Laundry: Main Level
Features
- 9Ft + Ceilings, Breakfast Bar, High Speed Internet
- Flooring: Carpet, Ceramic Tile, Wood Laminate
- Basement: Full,Partially Finished
- Number of fireplaces: 1
- Fireplace features: One
Interior area
- Total structure area: 3,198
- Total interior livable area: 3,198 sqft
- Finished area above ground: 1,599
- Finished area below ground: 1,599
Property
Parking
- Total spaces: 3
- Parking features: Attached, Tandem, Garage Door Opener, Concrete Driveway
- Attached garage spaces: 3
Features
- Patio & porch: Concrete, See Prop Desc Remarks
- Exterior features: Auto Sprinkler System
- Fencing: Back Yard
- Has view: Yes
- View description: Mountain(s), View of Pikes Peak
Lot
- Size: 7,200.47 Square Feet
- Features: Backs to Open Space, Hiking Trail, Near Hospital, Near Park, Near Public Transit, Near Schools, Near Shopping Center, Landscaped
Details
- Parcel number: 5310201041
Construction
Type & style
- Home type: SingleFamily
- Architectural style: Ranch
- Property subtype: Single Family Residence
Materials
- Wood Siding, Framed on Lot
- Roof: Composite Shingle
Condition
- Existing Home
- New construction: No
- Year built: 2018
Utilities & green energy
- Water: Municipal, See Remarks
- Utilities for property: Cable Available, Electricity Connected, Natural Gas Connected
Community & HOA
Community
- Features: Clubhouse, Dog Park, Fitness Center, Hiking or Biking Trails, Lake, Parks or Open Space, Playground, Pool
HOA
- Services included: Maintenance Grounds, Management, Trash Removal
Location
- Region: Colorado Springs
Financial & listing details
- Price per square foot: $181/sqft
- Tax assessed value: $621,075
- Annual tax amount: $4,250
- Date on market: 11/12/2025
- Listing terms: Cash,Conventional,FHA,VA Loan,See Show/Agent Remarks
- Electric utility on property: Yes