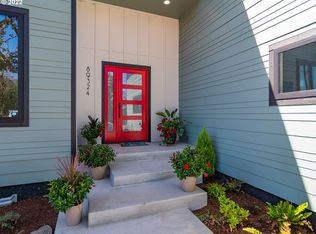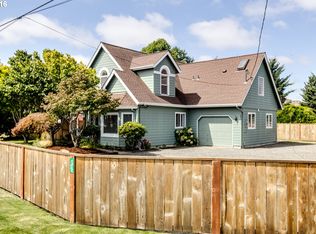Sold
$625,000
89330 Old Coburg Rd, Eugene, OR 97401
3beds
2,498sqft
Residential, Single Family Residence
Built in 2021
6,969.6 Square Feet Lot
$624,400 Zestimate®
$250/sqft
$3,350 Estimated rent
Home value
$624,400
$568,000 - $681,000
$3,350/mo
Zestimate® history
Loading...
Owner options
Explore your selling options
What's special
Contemporary living at its finest in the convenient and desirable Crescent area! Super snazzy features throughout this urban home. Great separation of space with bonus area upstairs for tv/computer room, playroom or library. Den/office is great for the work-from-home lifestyle with excellent separation and privacy. Laundry room has a sink, countertops and storage; great for folding, sorting and cleaning. Ample storage in the oversized garage. Easy living with kitchen/dining/family room, open-concept and manageable yard space. Close to River Bend Hospital, Crescent Village shopping, dining and quick I-5 access.
Zillow last checked: 8 hours ago
Listing updated: April 23, 2025 at 07:08am
Listed by:
Dustin Vollstedt 541-953-9000,
Hybrid Real Estate
Bought with:
Alfredo Lopez, 200509014
RE/MAX Integrity
Source: RMLS (OR),MLS#: 755420070
Facts & features
Interior
Bedrooms & bathrooms
- Bedrooms: 3
- Bathrooms: 3
- Full bathrooms: 2
- Partial bathrooms: 1
- Main level bathrooms: 2
Primary bedroom
- Features: High Ceilings, Suite, Walkin Closet, Walkin Shower, Wallto Wall Carpet
- Level: Main
- Area: 195
- Dimensions: 15 x 13
Bedroom 2
- Features: High Ceilings, Wallto Wall Carpet
- Level: Upper
- Area: 132
- Dimensions: 11 x 12
Bedroom 3
- Features: High Ceilings, Wallto Wall Carpet
- Level: Upper
- Area: 121
- Dimensions: 11 x 11
Dining room
- Features: Sliding Doors, High Ceilings, Laminate Flooring
- Level: Main
- Area: 156
- Dimensions: 13 x 12
Family room
- Features: Fireplace, High Ceilings, Laminate Flooring
- Level: Main
- Area: 289
- Dimensions: 17 x 17
Kitchen
- Features: Dishwasher, Disposal, Eat Bar, Pantry, Free Standing Range, Free Standing Refrigerator
- Level: Main
- Area: 156
- Width: 12
Heating
- Forced Air, Fireplace(s)
Cooling
- Central Air
Appliances
- Included: Cooktop, Dishwasher, Disposal, ENERGY STAR Qualified Appliances, Free-Standing Gas Range, Free-Standing Refrigerator, Gas Appliances, Plumbed For Ice Maker, Free-Standing Range, Gas Water Heater, Tank Water Heater
- Laundry: Laundry Room
Features
- High Ceilings, High Speed Internet, Quartz, Built-in Features, Sink, Eat Bar, Pantry, Suite, Walk-In Closet(s), Walkin Shower, Kitchen Island
- Flooring: Laminate, Wall to Wall Carpet
- Doors: Sliding Doors
- Windows: Double Pane Windows, Vinyl Frames
- Basement: Crawl Space
- Number of fireplaces: 1
- Fireplace features: Gas
Interior area
- Total structure area: 2,498
- Total interior livable area: 2,498 sqft
Property
Parking
- Total spaces: 2
- Parking features: Driveway, Garage Door Opener, Attached, Oversized
- Attached garage spaces: 2
- Has uncovered spaces: Yes
Features
- Levels: Two
- Stories: 2
- Patio & porch: Covered Deck, Deck
- Exterior features: Yard
- Fencing: Fenced
Lot
- Size: 6,969 sqft
- Features: Level, SqFt 7000 to 9999
Details
- Parcel number: 1898640
- Zoning: R-1
Construction
Type & style
- Home type: SingleFamily
- Architectural style: Contemporary
- Property subtype: Residential, Single Family Residence
Materials
- Cement Siding, Lap Siding
- Foundation: Concrete Perimeter
- Roof: Built-Up,Flat
Condition
- Resale
- New construction: No
- Year built: 2021
Utilities & green energy
- Gas: Gas
- Sewer: Public Sewer
- Water: Public
- Utilities for property: Cable Connected
Community & neighborhood
Location
- Region: Eugene
Other
Other facts
- Listing terms: Cash,Conventional,FHA,VA Loan
- Road surface type: Paved
Price history
| Date | Event | Price |
|---|---|---|
| 4/23/2025 | Sold | $625,000-5.2%$250/sqft |
Source: | ||
| 3/27/2025 | Pending sale | $659,000$264/sqft |
Source: | ||
| 3/5/2025 | Price change | $659,000-2.4%$264/sqft |
Source: | ||
| 1/23/2025 | Listed for sale | $675,000+14.4%$270/sqft |
Source: | ||
| 10/6/2024 | Listing removed | $3,850$2/sqft |
Source: Zillow Rentals Report a problem | ||
Public tax history
| Year | Property taxes | Tax assessment |
|---|---|---|
| 2025 | $8,123 -5.9% | $448,468 +3% |
| 2024 | $8,629 +2.6% | $435,406 +3% |
| 2023 | $8,409 +125.6% | $422,725 +123.4% |
Find assessor info on the county website
Neighborhood: Northeast
Nearby schools
GreatSchools rating
- 7/10Gilham Elementary SchoolGrades: K-5Distance: 1.5 mi
- 5/10Cal Young Middle SchoolGrades: 6-8Distance: 1.4 mi
- 6/10Sheldon High SchoolGrades: 9-12Distance: 1.3 mi
Schools provided by the listing agent
- Elementary: Gilham
- Middle: Cal Young
- High: Sheldon
Source: RMLS (OR). This data may not be complete. We recommend contacting the local school district to confirm school assignments for this home.

Get pre-qualified for a loan
At Zillow Home Loans, we can pre-qualify you in as little as 5 minutes with no impact to your credit score.An equal housing lender. NMLS #10287.
Sell for more on Zillow
Get a free Zillow Showcase℠ listing and you could sell for .
$624,400
2% more+ $12,488
With Zillow Showcase(estimated)
$636,888
