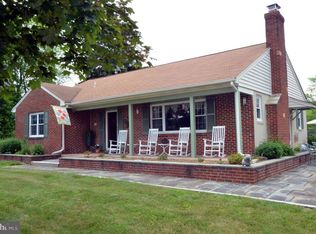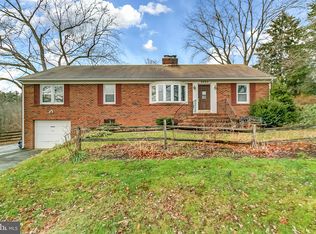Sold for $650,000 on 06/30/23
$650,000
8933 Watkins Rd, Gaithersburg, MD 20882
4beds
2,836sqft
Single Family Residence
Built in 1950
0.89 Acres Lot
$689,600 Zestimate®
$229/sqft
$3,577 Estimated rent
Home value
$689,600
$655,000 - $724,000
$3,577/mo
Zestimate® history
Loading...
Owner options
Explore your selling options
What's special
INCREDIBLE TURN-KEY OPPORTUNITY AWAITS IN LOVELY DAMASCUS OUTSIDE** NEARLY 3,000 TOTAL SQFT W/NUMEROUS RENOVATIONS INCL NEWER (SEE FAQ FOR DATES): ROOF, GUTTERS, WINDOWS, ELECTRICAL, PLUMBING, SEPTIC TANK, DRAIN FIELD, WELL PUMP, GRADING, DUCT WORK, ENCAPSULATED CRAWL SPACE, PROGRAMABLE THERMOSTATS** GLEAMING HW FLOORS, SS APPLIANCES. FRESHLY PAINTED (INT + EXT) & NEW CARPETS** 3 BEDROOMS ON MAIN EACH BOASTING FULL BATHS** FULL WALKOUT LOWER LEVEL W/IN-LAW/AU-PAIR SUITE POTENTIAL INCL KITCHENETTE, BEDROOM, FULL BATH, 2ND WASHER & DRYER, ABUNDANT STORAGE** LANDSCAPED OUTDOOR ENTERTAINING PATIO & TREX DECKING**** NEARLY 1 ACRE, BACKS TO WOODED PARKLAND- MAGRUDER STREAM PARK & CREEK ** ATTIC LOFT W/ADDED INSULATION** IDEAL LOCATION BETWEEN RT 124 & 27, NEAR BUTLER’S ORCHARD, DOC WATER’S CIDERY, WEGMAN’S, JIMMIE CONE, DAMASCUS REGIONAL PARK, CLARKSBURG OUTLETS** SEE VIDEO TOUR!
Zillow last checked: 8 hours ago
Listing updated: June 30, 2023 at 11:12am
Listed by:
Jim Winn 301-221-7679,
RE/MAX Realty Group
Bought with:
LILLIAN MARRERO
Living In Style Real Estate
Source: Bright MLS,MLS#: MDMC2090172
Facts & features
Interior
Bedrooms & bathrooms
- Bedrooms: 4
- Bathrooms: 5
- Full bathrooms: 4
- 1/2 bathrooms: 1
- Main level bathrooms: 4
- Main level bedrooms: 3
Basement
- Area: 884
Heating
- Forced Air, Zoned, Programmable Thermostat, Heat Pump, Space Heater, Electric, Oil
Cooling
- Central Air, Programmable Thermostat, Electric
Appliances
- Included: Dishwasher, Dryer, Exhaust Fan, Ice Maker, Self Cleaning Oven, Oven/Range - Electric, Refrigerator, Cooktop, Washer, Stainless Steel Appliance(s), Water Heater, Microwave, Extra Refrigerator/Freezer, Electric Water Heater
- Laundry: Has Laundry, Washer In Unit, Dryer In Unit, Main Level, Lower Level, Laundry Room
Features
- Attic, Breakfast Area, Dining Area, Entry Level Bedroom, Upgraded Countertops, Primary Bath(s), Ceiling Fan(s), Recessed Lighting, Soaking Tub, Bathroom - Stall Shower, Bathroom - Tub Shower, 2nd Kitchen, Built-in Features, Chair Railings, Crown Molding, Floor Plan - Traditional, Kitchenette, Pantry, Other, Wainscotting, Walk-In Closet(s), Cathedral Ceiling(s)
- Flooring: Hardwood, Carpet, Slate, Wood
- Doors: Six Panel, Storm Door(s), French Doors
- Windows: Double Pane Windows, Palladian, Screens, Storm Window(s), Vinyl Clad, Wood Frames, Window Treatments
- Basement: Connecting Stairway,Exterior Entry,Rear Entrance,Partial,Finished,Improved,Walk-Out Access
- Number of fireplaces: 2
- Fireplace features: Glass Doors, Mantel(s), Screen, Equipment, Wood Burning, Marble
Interior area
- Total structure area: 2,836
- Total interior livable area: 2,836 sqft
- Finished area above ground: 1,952
- Finished area below ground: 884
Property
Parking
- Total spaces: 6
- Parking features: Storage, Built In, Garage Faces Front, Inside Entrance, Driveway, Attached
- Attached garage spaces: 1
- Uncovered spaces: 5
- Details: Garage Sqft: 336
Accessibility
- Accessibility features: Accessible Entrance, Other
Features
- Levels: Two
- Stories: 2
- Patio & porch: Deck, Patio, Porch, Roof
- Exterior features: Stone Retaining Walls, Rain Gutters, Lighting
- Pool features: None
- Fencing: Back Yard
- Has view: Yes
- View description: Pasture
Lot
- Size: 0.89 Acres
- Features: Backs - Parkland
Details
- Additional structures: Above Grade, Below Grade
- Parcel number: 161200925226
- Zoning: RE2
- Special conditions: Standard
Construction
Type & style
- Home type: SingleFamily
- Architectural style: Ranch/Rambler
- Property subtype: Single Family Residence
Materials
- Combination, Brick, Stone, Blown-In Insulation, Spray Foam Insulation
- Foundation: Permanent
- Roof: Asphalt,Shingle
Condition
- New construction: No
- Year built: 1950
- Major remodel year: 2005
Details
- Builder model: PERFECTION
Utilities & green energy
- Sewer: Private Septic Tank, Septic > # of BR
- Water: Well
Community & neighborhood
Security
- Security features: Main Entrance Lock, Smoke Detector(s)
Location
- Region: Gaithersburg
- Subdivision: Damascus Outside
Other
Other facts
- Listing agreement: Exclusive Agency
- Ownership: Fee Simple
Price history
| Date | Event | Price |
|---|---|---|
| 6/30/2023 | Sold | $650,000+2.4%$229/sqft |
Source: | ||
| 6/1/2023 | Pending sale | $635,000$224/sqft |
Source: | ||
| 5/26/2023 | Listed for sale | $635,000+17.6%$224/sqft |
Source: | ||
| 6/12/2007 | Sold | $540,000+223.4%$190/sqft |
Source: Public Record Report a problem | ||
| 11/29/2000 | Sold | $167,000$59/sqft |
Source: Public Record Report a problem | ||
Public tax history
| Year | Property taxes | Tax assessment |
|---|---|---|
| 2025 | $5,582 +11% | $499,167 +14.3% |
| 2024 | $5,030 +4.2% | $436,900 +4.2% |
| 2023 | $4,829 +9% | $419,100 +4.4% |
Find assessor info on the county website
Neighborhood: 20882
Nearby schools
GreatSchools rating
- 6/10Woodfield Elementary SchoolGrades: PK-5Distance: 1.3 mi
- 6/10John T. Baker Middle SchoolGrades: 6-8Distance: 3.1 mi
- 8/10Damascus High SchoolGrades: 9-12Distance: 3.4 mi
Schools provided by the listing agent
- Elementary: Woodfield
- Middle: John T. Baker
- High: Damascus
- District: Montgomery County Public Schools
Source: Bright MLS. This data may not be complete. We recommend contacting the local school district to confirm school assignments for this home.

Get pre-qualified for a loan
At Zillow Home Loans, we can pre-qualify you in as little as 5 minutes with no impact to your credit score.An equal housing lender. NMLS #10287.
Sell for more on Zillow
Get a free Zillow Showcase℠ listing and you could sell for .
$689,600
2% more+ $13,792
With Zillow Showcase(estimated)
$703,392
