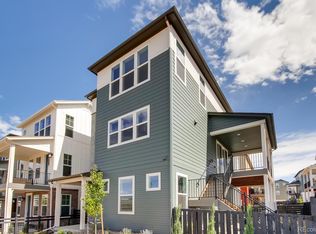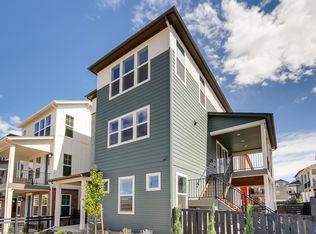Sold for $785,000 on 06/04/24
$785,000
8933 Southurst St, Highlands Ranch, CO 80129
3beds
2,277sqft
Residential-Detached, Residential
Built in 2019
1,742 Square Feet Lot
$748,500 Zestimate®
$345/sqft
$3,244 Estimated rent
Home value
$748,500
$711,000 - $786,000
$3,244/mo
Zestimate® history
Loading...
Owner options
Explore your selling options
What's special
Introducing your dream modern retreat in Highlands Ranch, CO! This low-maintenance gem boasts 3 bedrooms, 3 bathrooms, and a tandem 3-car garage. Step inside to discover sleek modern finishes, an open floor plan, and over $100K of builder and homeowner upgrades that make this home truly unique! The chef's kitchen is a culinary paradise, featuring a large island with quartz counters, top-of-the-line appliances, soft-close cabinets and drawers, and walk-in pantry. The herringbone backsplash and under-cabinet lighting lend added drama and invite you to entertain. The kitchen flows seamlessly into the adjacent great room, with stunning butler's pantry/sideboard and ability to accommodate even the largest dining tables and gatherings. Smart home integration and in-ceiling speakers add even more convenience to living space and embody the attention to detail found throughout the home. The primary bedroom suite is the epitome of daily luxury. The custom-designed walk-in closet and a spa-like primary bathroom with an oversized glass-enclosed shower make the day-to-day experience both convenient and relaxing. The additional bedrooms are both spacious and bright, with custom-built closet to help make the most of the space and a full bath.The attached 3-car garage is an enthusiast's dream, complete with epoxy floors, custom workbench, built-in cabinets, and abundant overhead lighting. Enjoy panoramic views of the foothills and the Front Range from the covered deck or the fully-fenced front courtyard. Located for convenience, this home offers Walkability to Town Center, hospitals, restaurants, and shopping, with easy access to C-470 and the Denver Tech Center. Don't miss out on this modern masterpiece!
Zillow last checked: 8 hours ago
Listing updated: June 04, 2025 at 03:16am
Listed by:
Joseph Michael Penta 970-460-4663,
Penta Homes
Bought with:
Kimberly Brown
Kimberly Brown
Source: IRES,MLS#: 1007352
Facts & features
Interior
Bedrooms & bathrooms
- Bedrooms: 3
- Bathrooms: 3
- Full bathrooms: 1
- 3/4 bathrooms: 1
- 1/2 bathrooms: 1
Primary bedroom
- Area: 196
- Dimensions: 14 x 14
Bedroom 2
- Area: 130
- Dimensions: 13 x 10
Bedroom 3
- Area: 130
- Dimensions: 13 x 10
Dining room
- Area: 187
- Dimensions: 11 x 17
Kitchen
- Area: 240
- Dimensions: 15 x 16
Living room
- Area: 289
- Dimensions: 17 x 17
Heating
- Forced Air
Cooling
- Central Air
Appliances
- Included: Gas Range/Oven, Double Oven, Dishwasher, Refrigerator, Bar Fridge, Washer, Dryer, Microwave, Disposal
Features
- High Speed Internet, Open Floorplan, Pantry, Walk-In Closet(s), Kitchen Island, High Ceilings, Open Floor Plan, Walk-in Closet, 9ft+ Ceilings
- Windows: Window Coverings, Double Pane Windows
- Basement: None
Interior area
- Total structure area: 2,277
- Total interior livable area: 2,277 sqft
- Finished area above ground: 2,277
- Finished area below ground: 0
Property
Parking
- Total spaces: 3
- Parking features: Garage Door Opener, Alley Access, Oversized
- Attached garage spaces: 3
- Details: Garage Type: Attached
Accessibility
- Accessibility features: Level Lot
Features
- Levels: Three Or More
- Stories: 3
- Patio & porch: Deck
- Exterior features: Lighting, Balcony
- Fencing: Fenced
- Has view: Yes
- View description: Hills
Lot
- Size: 1,742 sqft
- Features: Curbs, Gutters, Sidewalks, Fire Hydrant within 500 Feet, Lawn Sprinkler System, Level
Details
- Parcel number: R0495207
- Zoning: RES
- Special conditions: Private Owner
Construction
Type & style
- Home type: SingleFamily
- Architectural style: Contemporary/Modern
- Property subtype: Residential-Detached, Residential
Materials
- Wood/Frame
- Roof: Composition
Condition
- Not New, Previously Owned
- New construction: No
- Year built: 2019
Details
- Builder name: Shea Homes
Utilities & green energy
- Electric: Electric
- Gas: Natural Gas
- Sewer: District Sewer
- Water: District Water, Centennial Water
- Utilities for property: Natural Gas Available, Electricity Available, Cable Available, Underground Utilities
Green energy
- Energy efficient items: HVAC
Community & neighborhood
Community
- Community features: Playground, Park
Location
- Region: Highlands Ranch
- Subdivision: Crescendo At Central Park
HOA & financial
HOA
- Has HOA: Yes
- HOA fee: $125 monthly
- Services included: Common Amenities, Trash, Snow Removal
- Second HOA fee: $165 quarterly
Other
Other facts
- Listing terms: Cash,Conventional,FHA,VA Loan
- Road surface type: Paved, Asphalt
Price history
| Date | Event | Price |
|---|---|---|
| 6/4/2024 | Sold | $785,000$345/sqft |
Source: | ||
| 4/23/2024 | Pending sale | $785,000$345/sqft |
Source: | ||
| 4/17/2024 | Listed for sale | $785,000+49.6%$345/sqft |
Source: | ||
| 9/23/2019 | Sold | $524,800+330.2%$230/sqft |
Source: Public Record Report a problem | ||
| 2/5/1999 | Sold | $122,000$54/sqft |
Source: Public Record Report a problem | ||
Public tax history
| Year | Property taxes | Tax assessment |
|---|---|---|
| 2025 | $4,056 +0.2% | $43,160 -7.6% |
| 2024 | $4,049 +26.8% | $46,720 -1% |
| 2023 | $3,193 -3.9% | $47,180 +35% |
Find assessor info on the county website
Neighborhood: 80129
Nearby schools
GreatSchools rating
- 8/10Northridge Elementary SchoolGrades: PK-6Distance: 1 mi
- 5/10Mountain Ridge Middle SchoolGrades: 7-8Distance: 2.3 mi
- 9/10Mountain Vista High SchoolGrades: 9-12Distance: 2.9 mi
Schools provided by the listing agent
- Elementary: Northridge
- Middle: Mountain Ridge
- High: Mountain Vista
Source: IRES. This data may not be complete. We recommend contacting the local school district to confirm school assignments for this home.
Get a cash offer in 3 minutes
Find out how much your home could sell for in as little as 3 minutes with a no-obligation cash offer.
Estimated market value
$748,500
Get a cash offer in 3 minutes
Find out how much your home could sell for in as little as 3 minutes with a no-obligation cash offer.
Estimated market value
$748,500

