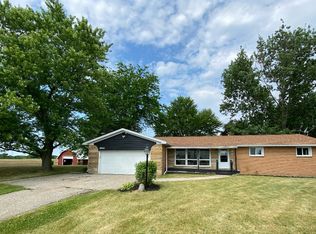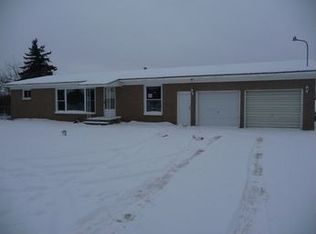Looking for a sprawling full brick ranch home located in the Clare Public School District? Look no more. This 3-bedroom home features an oversized living room with a double-sided wood burning fireplace and a spacious updated and open kitchen with a large formal dining area that is ready to host your next party. Enjoy the finished 2.5 car garage in the winter months and fenced yard and deck in the summer months. Home warranty available.
This property is off market, which means it's not currently listed for sale or rent on Zillow. This may be different from what's available on other websites or public sources.


