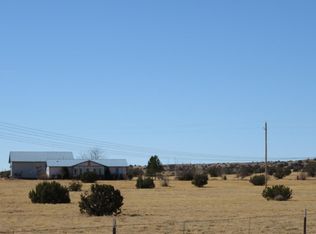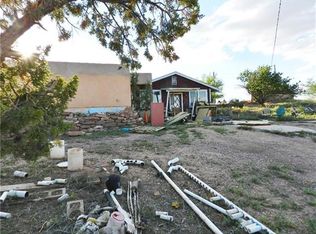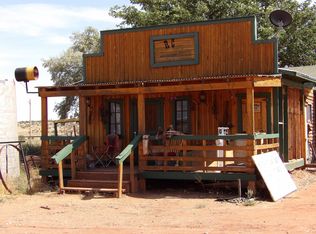Closed
$335,000
8933 Miller Trl, Snowflake, AZ 85937
3beds
3baths
1,920sqft
Manufactured Home
Built in 1997
26.6 Acres Lot
$385,800 Zestimate®
$174/sqft
$2,563 Estimated rent
Home value
$385,800
$355,000 - $421,000
$2,563/mo
Zestimate® history
Loading...
Owner options
Explore your selling options
What's special
Back on market due to no fault of seller. Have a country Christmas in this charming fully furnished home nestled on 26 acres. Enjoy the peaceful surroundings from the large front porch with panoramic views. A split bedroom floor plan with 2 primary suites, an open kitchen/dining room with granite countertops and custom craftsman cabinets, and a cozy wood-burning stove in the den are just some of the many features. This home provides a private and serene escape but is only 20 minutes from town! Don't miss out on the opportunity to own this lovely home! Contact us today to schedule a showing and experience the charm of 8933 Miller Trail. Your country retreat awaits!
Zillow last checked: 8 hours ago
Listing updated: August 29, 2024 at 07:56pm
Listed by:
Jennifer M Knaust 928-242-0556,
Mountain Retreat Realty Experts, LLC - Lakeside
Bought with:
Jennifer M Knaust, SA530778000
Mountain Retreat Realty Experts, LLC - Lakeside
Source: WMAOR,MLS#: 247281
Facts & features
Interior
Bedrooms & bathrooms
- Bedrooms: 3
- Bathrooms: 3
Heating
- Other, Forced Air, Baseboard, Wood
Cooling
- Central Air, Other
Features
- Master Downstairs, Vaulted Ceiling(s), Shower, Tub/Shower, Full Bath, Pantry, Kitchen/Dining Room Combo, Living/Dining Room Combo, Split Bedroom
- Flooring: Plank, Carpet, Tile, Laminate
- Windows: Double Pane Windows
- Has fireplace: Yes
- Fireplace features: Wood Burning Stove
Interior area
- Total structure area: 1,920
- Total interior livable area: 1,920 sqft
Property
Parking
- Parking features: Carport
- Has carport: Yes
Features
- Patio & porch: Patio, Deck
- Exterior features: Rain Gutters
- Fencing: Privacy,Wire
- Has view: Yes
Lot
- Size: 26.60 Acres
- Features: Landscaped, Drip System
Details
- Additional structures: Utility Building
- Additional parcels included: No
- Parcel number: 40357016A
- Zoning description: RU-20
- Other equipment: Satellite Dish
- Horses can be raised: Yes
Construction
Type & style
- Home type: MobileManufactured
- Property subtype: Manufactured Home
Materials
- Wood Frame
- Foundation: Stemwall, Slab
- Roof: Metal,Pitched
Condition
- Year built: 1997
- Major remodel year: 2002
Details
- Builder name: Redman
Utilities & green energy
- Gas: Propane Tank Leased
- Water: Shared Well
- Utilities for property: APS, Electricity Connected
Community & neighborhood
Security
- Security features: Smoke Detector(s)
Location
- Region: Snowflake
- Subdivision: Snowflake Unsubdivided
HOA & financial
HOA
- Association name: No
Other
Other facts
- Body type: Single Wide
- Ownership type: No
Price history
| Date | Event | Price |
|---|---|---|
| 12/8/2023 | Sold | $335,000-4.3%$174/sqft |
Source: | ||
| 11/8/2023 | Pending sale | $350,000$182/sqft |
Source: | ||
| 9/19/2023 | Price change | $350,000-1.1%$182/sqft |
Source: | ||
| 9/17/2023 | Listed for sale | $354,000$184/sqft |
Source: | ||
| 8/23/2023 | Contingent | $354,000$184/sqft |
Source: | ||
Public tax history
| Year | Property taxes | Tax assessment |
|---|---|---|
| 2025 | $850 +2.2% | $23,670 +5% |
| 2024 | $832 -4.5% | $22,543 -28.2% |
| 2023 | $872 -5.3% | $31,411 +58.7% |
Find assessor info on the county website
Neighborhood: 85937
Nearby schools
GreatSchools rating
- 8/10Snowflake Intermediate SchoolGrades: 4-6Distance: 10.9 mi
- 6/10Snowflake Junior High SchoolGrades: 6-9Distance: 11.8 mi
- 5/10Snowflake High SchoolGrades: 9-12Distance: 11 mi


