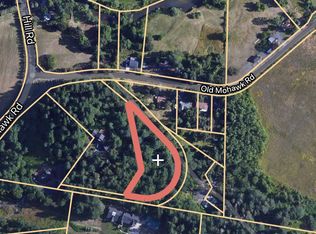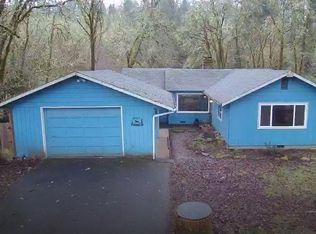Sold
$519,000
89329 Old Mohawk Rd, Springfield, OR 97478
2beds
1,812sqft
Residential, Single Family Residence
Built in 1957
2.05 Acres Lot
$-- Zestimate®
$286/sqft
$1,820 Estimated rent
Home value
Not available
Estimated sales range
Not available
$1,820/mo
Zestimate® history
Loading...
Owner options
Explore your selling options
What's special
Situated in the desirable Mohawk valley, this home offers the perfect balance of tranquility and convenience. You'll enjoy peaceful surroundings while still being close to local amenities. This property is a true gem, offering not just a comfortable living space but also an oversized 2-bay garage/shop and covered RV parking, making it ideal for hobbyists, car enthusiasts, or those with recreational vehicles.Step inside, and you'll immediately notice the open and inviting floor plan. The living room is bathed in natural light, thanks to large east facing windows that frame views of the surrounding landscape. The kitchen features modern appliances, ample counter space, and plenty of storage. Whether you're cooking for two or entertaining a crowd, this kitchen is up to the task. One of the most appealing aspects of this home is the optional third bedroom. This versatile space can be used as a bedroom, a family room, a craft room, or whatever suits your lifestyle. The flexibility this room offers is truly invaluable. The covered RV parking is another exceptional amenity. It provides protection for your recreational vehicle, ensuring it stays in top condition year-round. Schools, shopping centers, and recreational facilities are all within easy reach, making this an ideal location for families or professionals alike. Schedule your personal tour today!
Zillow last checked: 8 hours ago
Listing updated: September 02, 2025 at 08:15am
Listed by:
Justin Gonzales 702-544-1908,
Windermere RE Lane County,
Linda Garber 541-912-1789,
Windermere RE Lane County
Bought with:
Molly Bruno, 201253211
Coldwell Banker Professional Group
Source: RMLS (OR),MLS#: 24247345
Facts & features
Interior
Bedrooms & bathrooms
- Bedrooms: 2
- Bathrooms: 2
- Full bathrooms: 2
- Main level bathrooms: 2
Primary bedroom
- Features: Bathroom, Laminate Flooring, Soaking Tub
- Level: Main
- Area: 176
- Dimensions: 11 x 16
Bedroom 2
- Features: Laminate Flooring
- Level: Main
- Area: 165
- Dimensions: 11 x 15
Dining room
- Features: Laminate Flooring
- Level: Main
- Area: 120
- Dimensions: 10 x 12
Family room
- Features: Pellet Stove, Laminate Flooring
- Level: Main
- Area: 286
- Dimensions: 13 x 22
Kitchen
- Features: Dishwasher, Pantry, Tile Floor
- Level: Main
- Area: 120
- Width: 12
Living room
- Features: Laminate Flooring
- Level: Main
- Area: 285
- Dimensions: 15 x 19
Heating
- Heat Pump
Cooling
- Heat Pump
Appliances
- Included: Built-In Range, Dishwasher, Disposal, Range Hood, Electric Water Heater
Features
- Ceiling Fan(s), Granite, High Speed Internet, Quartz, Soaking Tub, Vaulted Ceiling(s), Sink, Pantry, Bathroom
- Flooring: Wall to Wall Carpet, Vinyl, Laminate, Tile
- Doors: Sliding Doors
- Windows: Double Pane Windows, Vinyl Frames
- Basement: None
- Number of fireplaces: 1
- Fireplace features: Pellet Stove
Interior area
- Total structure area: 1,812
- Total interior livable area: 1,812 sqft
Property
Parking
- Total spaces: 4
- Parking features: Carport, Driveway, RV Access/Parking, Attached, Detached
- Attached garage spaces: 4
- Has carport: Yes
- Has uncovered spaces: Yes
Accessibility
- Accessibility features: Garage On Main, Ground Level, Main Floor Bedroom Bath, Minimal Steps, One Level, Accessibility
Features
- Levels: One
- Stories: 1
- Patio & porch: Covered Patio
- Exterior features: Yard
- Has spa: Yes
- Spa features: Bath
- Has view: Yes
- View description: Seasonal
Lot
- Size: 2.05 Acres
- Features: Sloped, SqFt 20000 to Acres1
Details
- Additional structures: Outbuilding, RVParking
- Parcel number: 0106359
- Zoning: RR-5
Construction
Type & style
- Home type: SingleFamily
- Property subtype: Residential, Single Family Residence
Materials
- Stucco
- Foundation: Slab
- Roof: Composition
Condition
- Resale
- New construction: No
- Year built: 1957
Utilities & green energy
- Sewer: Septic Tank
- Water: Well
Community & neighborhood
Location
- Region: Springfield
Other
Other facts
- Listing terms: Cash,Conventional,FHA,VA Loan
- Road surface type: Gravel
Price history
| Date | Event | Price |
|---|---|---|
| 8/29/2025 | Sold | $519,000-5.6%$286/sqft |
Source: | ||
| 7/25/2025 | Pending sale | $550,000$304/sqft |
Source: | ||
| 7/15/2025 | Price change | $550,000-1.8%$304/sqft |
Source: | ||
| 7/2/2025 | Price change | $560,000-0.9%$309/sqft |
Source: | ||
| 6/26/2025 | Price change | $565,000-0.9%$312/sqft |
Source: | ||
Public tax history
Tax history is unavailable.
Find assessor info on the county website
Neighborhood: 97478
Nearby schools
GreatSchools rating
- 3/10Yolanda Elementary SchoolGrades: K-5Distance: 2.2 mi
- 5/10Briggs Middle SchoolGrades: 6-8Distance: 2.3 mi
- 5/10Thurston High SchoolGrades: 9-12Distance: 3.1 mi
Schools provided by the listing agent
- Elementary: Yolanda
- Middle: Briggs
- High: Thurston
Source: RMLS (OR). This data may not be complete. We recommend contacting the local school district to confirm school assignments for this home.

Get pre-qualified for a loan
At Zillow Home Loans, we can pre-qualify you in as little as 5 minutes with no impact to your credit score.An equal housing lender. NMLS #10287.

