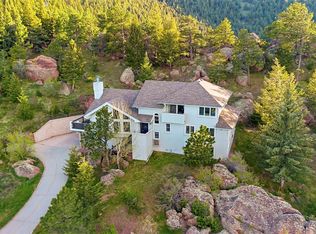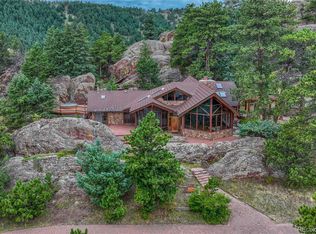8932 Eastridge Road, Golden, CO 80403
Home value
$1,607,800
$1.51M - $1.72M
$4,494/mo
Loading...
Owner options
Explore your selling options
What's special
Zillow last checked: 8 hours ago
Listing updated: June 30, 2025 at 01:42pm
Preston Gaspar 720-231-1399 preston.gaspar@coloradohomes.com,
Coldwell Banker Global Luxury Denver,
Frances Held 303-912-5828,
Coldwell Banker Global Luxury Denver
Preston Gaspar, 100087939
Coldwell Banker Global Luxury Denver
Frances Held, 100082514
Coldwell Banker Global Luxury Denver
Facts & features
Interior
Bedrooms & bathrooms
- Bedrooms: 3
- Bathrooms: 3
- Full bathrooms: 1
- 3/4 bathrooms: 1
- 1/2 bathrooms: 1
Primary bedroom
- Description: With Own Private Balcony
- Level: Upper
Bedroom
- Description: With Walk-Out To Back Patio And Custom Built-In Shelving
- Level: Lower
Bedroom
- Level: Lower
Primary bathroom
- Description: 5-Piece With Radiant Floor Heating, Walk-In Closet
- Level: Upper
Bathroom
- Level: Upper
Bathroom
- Description: With Radiant Floor Heating
- Level: Lower
Den
- Description: With Walk-Out Covered Deck, Gas Fireplace
- Level: Lower
Dining room
- Description: With Stunning Sweeping Views
- Level: Upper
Kitchen
- Level: Upper
Laundry
- Description: With Utility Sink And Newer 2017 Washer & Dryer
- Level: Lower
Living room
- Description: With Vaulted Ceiling, Wood-Burning Fireplace With Insert
- Level: Upper
Workshop
- Description: Located Off Of The Garage
- Level: Lower
Heating
- Forced Air, Natural Gas
Cooling
- Evaporative Cooling
Appliances
- Included: Dishwasher, Dryer, Microwave, Range, Refrigerator, Washer
- Laundry: In Unit
Features
- Built-in Features, Entrance Foyer, Five Piece Bath, Kitchen Island, Open Floorplan, Primary Suite, Quartz Counters, Radon Mitigation System, Smoke Free, Stone Counters, Vaulted Ceiling(s), Walk-In Closet(s)
- Flooring: Carpet, Tile, Wood
- Windows: Window Coverings
- Basement: Daylight,Exterior Entry,Finished,Walk-Out Access
- Number of fireplaces: 2
- Fireplace features: Gas, Wood Burning
- Common walls with other units/homes: No Common Walls
Interior area
- Total structure area: 2,888
- Total interior livable area: 2,888 sqft
- Finished area above ground: 1,853
- Finished area below ground: 1,035
Property
Parking
- Total spaces: 6
- Parking features: Concrete, Insulated Garage, Oversized
- Attached garage spaces: 2
- Details: Off Street Spaces: 3, RV Spaces: 1
Features
- Entry location: Ground
- Patio & porch: Deck, Front Porch, Patio
- Exterior features: Balcony, Garden, Lighting
- Fencing: None
- Has view: Yes
- View description: City, Mountain(s)
Lot
- Size: 5.35 Acres
- Features: Borders Public Land, Foothills, Many Trees, Mountainous, Open Space, Sloped
Details
- Parcel number: 447931
- Zoning: A-1
- Special conditions: Standard
Construction
Type & style
- Home type: SingleFamily
- Architectural style: Contemporary
- Property subtype: Single Family Residence
Materials
- Frame, Stucco
Condition
- Updated/Remodeled
- Year built: 1967
Utilities & green energy
- Electric: 110V, 220 Volts
- Water: Public
- Utilities for property: Cable Available, Electricity Connected, Internet Access (Wired), Natural Gas Connected, Phone Connected
Community & neighborhood
Security
- Security features: Carbon Monoxide Detector(s), Security System, Smoke Detector(s)
Location
- Region: Golden
- Subdivision: Blue Mountain Estates
HOA & financial
HOA
- Has HOA: Yes
- HOA fee: $100 annually
- Association name: Blue Mountain Land & Home Owner Association
- Association phone: 512-786-0592
Other
Other facts
- Listing terms: Cash,Conventional,FHA,Jumbo,VA Loan
- Ownership: Individual
- Road surface type: Gravel, Paved
Price history
| Date | Event | Price |
|---|---|---|
| 6/30/2025 | Sold | $1,650,000$571/sqft |
Source: | ||
| 6/6/2025 | Pending sale | $1,650,000$571/sqft |
Source: | ||
| 5/30/2025 | Listed for sale | $1,650,000+197.3%$571/sqft |
Source: | ||
| 8/18/2003 | Sold | $555,000+23.3%$192/sqft |
Source: Public Record | ||
| 7/14/1999 | Sold | $450,000$156/sqft |
Source: Public Record | ||
Public tax history
| Year | Property taxes | Tax assessment |
|---|---|---|
| 2025 | $7,953 +40.3% | $83,596 |
| 2024 | $5,669 -0.8% | $83,596 +37.9% |
| 2023 | $5,718 -11.5% | $60,627 -2.8% |
Find assessor info on the county website
Neighborhood: 80403
Nearby schools
GreatSchools rating
- 6/10Three Creeks K-8Grades: K-8Distance: 2.6 mi
- 10/10Ralston Valley High SchoolGrades: 9-12Distance: 6.4 mi
Schools provided by the listing agent
- Elementary: Three Creeks
- Middle: Three Creeks
- High: Ralston Valley
- District: Jefferson County R-1
Source: REcolorado. This data may not be complete. We recommend contacting the local school district to confirm school assignments for this home.
Get a cash offer in 3 minutes
Find out how much your home could sell for in as little as 3 minutes with a no-obligation cash offer.
$1,607,800
Get a cash offer in 3 minutes
Find out how much your home could sell for in as little as 3 minutes with a no-obligation cash offer.
$1,607,800

