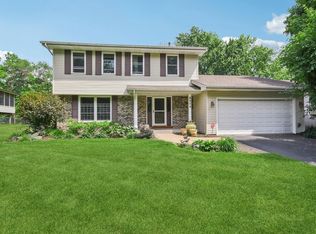Closed
$435,000
8932 Darnel Rd, Eden Prairie, MN 55347
5beds
2,668sqft
Single Family Residence
Built in 1979
0.3 Acres Lot
$435,900 Zestimate®
$163/sqft
$3,657 Estimated rent
Home value
$435,900
$401,000 - $475,000
$3,657/mo
Zestimate® history
Loading...
Owner options
Explore your selling options
What's special
Spacious 5-bedroom home with private backyard setting in a prime Eden Prairie location! Freshly painted and ready for your finishing touches, this versatile home features an open floor plan with ample space to make it your own. The main level features three bedrooms, a large living room, and a light-filled four-season porch and deck with scenic views of a nature preserve. The lower-level walkout includes a family room with a cozy gas fireplace and two additional bedrooms. The sliding glass doors exit out to a paver patio. Your expansive 30-acre yard is a great space for play, gardening, or entertaining guests. With five bedrooms, there is sufficient space for everyone, whether you need a home office, guest rooms, or bedrooms for a growing family. Located in a quiet, established neighborhood near Eden Lake Elementary School, with convenient access to trails, schools, and Eden Lake Park.
Zillow last checked: 8 hours ago
Listing updated: May 23, 2025 at 11:42am
Listed by:
Meg Boehne 952-240-4417,
Edina Realty, Inc.
Bought with:
Cassie L Frick
Edina Realty, Inc.
Source: NorthstarMLS as distributed by MLS GRID,MLS#: 6679795
Facts & features
Interior
Bedrooms & bathrooms
- Bedrooms: 5
- Bathrooms: 2
- Full bathrooms: 1
- 3/4 bathrooms: 1
Bedroom 1
- Level: Main
- Area: 210 Square Feet
- Dimensions: 15x14
Bedroom 2
- Level: Main
- Area: 130 Square Feet
- Dimensions: 13x10
Bedroom 3
- Level: Main
- Area: 100 Square Feet
- Dimensions: 10x10
Bedroom 4
- Level: Lower
- Area: 121 Square Feet
- Dimensions: 11x11
Bedroom 5
- Level: Lower
- Area: 110 Square Feet
- Dimensions: 11x10
Deck
- Level: Main
- Area: 156 Square Feet
- Dimensions: 12x13
Dining room
- Level: Main
- Area: 120 Square Feet
- Dimensions: 12x10
Family room
- Level: Lower
- Area: 377 Square Feet
- Dimensions: 29x13
Other
- Level: Main
- Area: 168 Square Feet
- Dimensions: 14x12
Kitchen
- Level: Main
- Area: 132 Square Feet
- Dimensions: 12x11
Living room
- Level: Main
- Area: 234 Square Feet
- Dimensions: 18x13
Patio
- Level: Lower
- Area: 528 Square Feet
- Dimensions: 33x16
Heating
- Forced Air
Cooling
- Central Air
Appliances
- Included: Dishwasher, Disposal, Dryer, Microwave, Range, Refrigerator, Washer
Features
- Basement: Daylight,Drain Tiled,Finished,Full,Sump Pump,Walk-Out Access
- Number of fireplaces: 1
- Fireplace features: Family Room, Gas
Interior area
- Total structure area: 2,668
- Total interior livable area: 2,668 sqft
- Finished area above ground: 1,418
- Finished area below ground: 1,008
Property
Parking
- Total spaces: 2
- Parking features: Attached, Asphalt, Garage Door Opener
- Attached garage spaces: 2
- Has uncovered spaces: Yes
- Details: Garage Dimensions (21x21.5)
Accessibility
- Accessibility features: None
Features
- Levels: Multi/Split
- Patio & porch: Patio
- Fencing: None
Lot
- Size: 0.30 Acres
- Dimensions: 80 x 129 x 91 x 133
- Features: Property Adjoins Public Land
Details
- Foundation area: 1250
- Parcel number: 2311622240018
- Zoning description: Residential-Single Family
Construction
Type & style
- Home type: SingleFamily
- Property subtype: Single Family Residence
Materials
- Fiber Board
- Roof: Age Over 8 Years
Condition
- Age of Property: 46
- New construction: No
- Year built: 1979
Utilities & green energy
- Gas: Natural Gas
- Sewer: City Sewer/Connected
- Water: City Water/Connected
Community & neighborhood
Location
- Region: Eden Prairie
- Subdivision: Lake Eden South
HOA & financial
HOA
- Has HOA: No
Price history
| Date | Event | Price |
|---|---|---|
| 5/23/2025 | Sold | $435,000+8.8%$163/sqft |
Source: | ||
| 4/28/2025 | Pending sale | $400,000$150/sqft |
Source: | ||
| 4/25/2025 | Listed for sale | $400,000+29.1%$150/sqft |
Source: | ||
| 2/1/2007 | Sold | $309,900+23%$116/sqft |
Source: Public Record Report a problem | ||
| 10/17/2002 | Sold | $252,000+20.1%$94/sqft |
Source: Public Record Report a problem | ||
Public tax history
| Year | Property taxes | Tax assessment |
|---|---|---|
| 2025 | $4,667 +0.1% | $419,000 +5% |
| 2024 | $4,662 +1% | $399,100 -3.3% |
| 2023 | $4,614 +6.7% | $412,700 +1.7% |
Find assessor info on the county website
Neighborhood: 55347
Nearby schools
GreatSchools rating
- 8/10Oak Point Elementary SchoolGrades: PK-5Distance: 0.7 mi
- 7/10Central Middle SchoolGrades: 6-8Distance: 2.4 mi
- 10/10Eden Prairie High SchoolGrades: 9-12Distance: 3.6 mi
Get a cash offer in 3 minutes
Find out how much your home could sell for in as little as 3 minutes with a no-obligation cash offer.
Estimated market value
$435,900
Get a cash offer in 3 minutes
Find out how much your home could sell for in as little as 3 minutes with a no-obligation cash offer.
Estimated market value
$435,900
