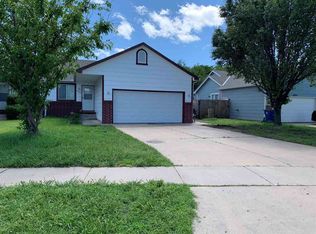Beautiful home, with 2BR-1BA on main level and 2BR-1BR in the basement. Home features a large fenced yard with sprinkler system. AC Unit has 1 year, Furnace unit has 6 years, water heater has 2 years, roof has 2 years. Garage for 2 cars. Home is within walking distance to Maize South and conveniently located close to Market Square shopping, dinning areas. Airport is 10 minutes away and you easily can access K96 west or east from Ridge Road or Maize Streets. Great home for 1st time buyers. It won't last long!!!
This property is off market, which means it's not currently listed for sale or rent on Zillow. This may be different from what's available on other websites or public sources.
