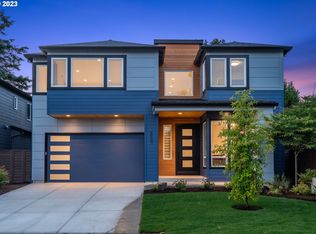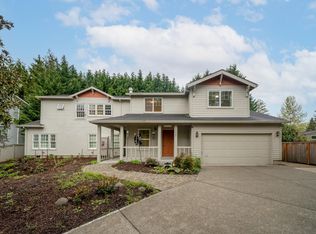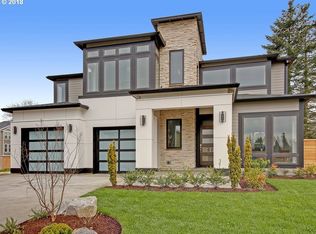Sold
$1,020,000
8931 SW Harmon Ln, Portland, OR 97225
5beds
3,400sqft
Residential, Single Family Residence
Built in 2023
5,662.8 Square Feet Lot
$1,009,300 Zestimate®
$300/sqft
$4,054 Estimated rent
Home value
$1,009,300
$959,000 - $1.07M
$4,054/mo
Zestimate® history
Loading...
Owner options
Explore your selling options
What's special
New Construction, 10 min from downtown PDX & the High-Tech Corridor. Expansive 3,400 sqft layout: 5 beds (or 4 beds + 1 bonus room), a den/office & laundry on same level as bedrooms. Open-concept kitchen, living & dining area that extends to the covered patio. Gourmet chef's kitchen features an oversized quartz island, professional-grade appliances, subway tile & a large pantry. Lux details include floor-to-ceiling linear fireplace, built-in storage systems & two sets of sliding glass doors.
Zillow last checked: 8 hours ago
Listing updated: May 26, 2023 at 06:15am
Listed by:
Declan O'Connor 503-422-1013,
Cascade Hasson Sotheby's International Realty
Bought with:
OR and WA Non Rmls, NA
Non Rmls Broker
Source: RMLS (OR),MLS#: 23378415
Facts & features
Interior
Bedrooms & bathrooms
- Bedrooms: 5
- Bathrooms: 3
- Full bathrooms: 3
- Main level bathrooms: 1
Primary bedroom
- Features: Double Sinks, Soaking Tub, Suite, Tile Floor, Walkin Closet, Wallto Wall Carpet
- Level: Upper
- Area: 320
- Dimensions: 20 x 16
Bedroom 2
- Features: Closet, Wallto Wall Carpet
- Level: Upper
- Area: 121
- Dimensions: 11 x 11
Bedroom 3
- Features: Closet, Wallto Wall Carpet
- Level: Upper
- Area: 144
- Dimensions: 12 x 12
Bedroom 4
- Features: Closet, Wallto Wall Carpet
- Level: Upper
- Area: 132
- Dimensions: 12 x 11
Dining room
- Features: Great Room, Sliding Doors, Engineered Hardwood
- Level: Main
- Area: 176
- Dimensions: 16 x 11
Family room
- Features: Closet, Wallto Wall Carpet
- Level: Upper
- Area: 285
- Dimensions: 19 x 15
Kitchen
- Features: Great Room, Island, Pantry, Engineered Hardwood
- Level: Main
- Area: 272
- Width: 16
Living room
- Features: Builtin Features, Fireplace, Great Room, Sliding Doors, Engineered Hardwood
- Level: Main
- Area: 210
- Dimensions: 15 x 14
Heating
- Forced Air, Fireplace(s)
Cooling
- None
Appliances
- Included: Built In Oven, Dishwasher, Disposal, Free-Standing Gas Range, Free-Standing Refrigerator, Microwave, Range Hood, Stainless Steel Appliance(s), Gas Water Heater
Features
- Quartz, Soaking Tub, Closet, Built-in Features, Great Room, Kitchen Island, Pantry, Double Vanity, Suite, Walk-In Closet(s), Tile
- Flooring: Engineered Hardwood, Tile, Wall to Wall Carpet
- Doors: Sliding Doors
- Basement: Crawl Space
- Number of fireplaces: 1
- Fireplace features: Gas
Interior area
- Total structure area: 3,400
- Total interior livable area: 3,400 sqft
Property
Parking
- Total spaces: 2
- Parking features: Driveway, Garage Door Opener, Attached
- Attached garage spaces: 2
- Has uncovered spaces: Yes
Features
- Stories: 2
Lot
- Size: 5,662 sqft
- Features: Level, SqFt 5000 to 6999
Details
- Parcel number: R2200162
Construction
Type & style
- Home type: SingleFamily
- Architectural style: NW Contemporary
- Property subtype: Residential, Single Family Residence
Materials
- Cement Siding, Stone
- Roof: Composition
Condition
- New Construction
- New construction: Yes
- Year built: 2023
Utilities & green energy
- Gas: Gas
- Sewer: Public Sewer
- Water: Public
Community & neighborhood
Location
- Region: Portland
HOA & financial
HOA
- Has HOA: Yes
- HOA fee: $463 annually
- Amenities included: Insurance, Management
Other
Other facts
- Listing terms: Cash,Conventional,FHA
Price history
| Date | Event | Price |
|---|---|---|
| 5/25/2023 | Sold | $1,020,000-4.6%$300/sqft |
Source: | ||
| 4/22/2023 | Pending sale | $1,069,000$314/sqft |
Source: | ||
| 3/20/2023 | Price change | $1,069,000-4.5%$314/sqft |
Source: | ||
| 2/9/2023 | Listed for sale | $1,119,000$329/sqft |
Source: | ||
Public tax history
| Year | Property taxes | Tax assessment |
|---|---|---|
| 2025 | $11,753 +4.4% | $618,380 +3% |
| 2024 | $11,262 +13.3% | $600,370 +9.6% |
| 2023 | $9,941 +152.5% | $547,650 +153.1% |
Find assessor info on the county website
Neighborhood: 97225
Nearby schools
GreatSchools rating
- 5/10Raleigh Park Elementary SchoolGrades: K-5Distance: 0.6 mi
- 4/10Whitford Middle SchoolGrades: 6-8Distance: 2.3 mi
- 7/10Beaverton High SchoolGrades: 9-12Distance: 2.1 mi
Schools provided by the listing agent
- Elementary: Raleigh Park
- Middle: Whitford
- High: Beaverton
Source: RMLS (OR). This data may not be complete. We recommend contacting the local school district to confirm school assignments for this home.
Get a cash offer in 3 minutes
Find out how much your home could sell for in as little as 3 minutes with a no-obligation cash offer.
Estimated market value
$1,009,300
Get a cash offer in 3 minutes
Find out how much your home could sell for in as little as 3 minutes with a no-obligation cash offer.
Estimated market value
$1,009,300


