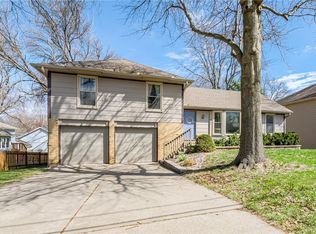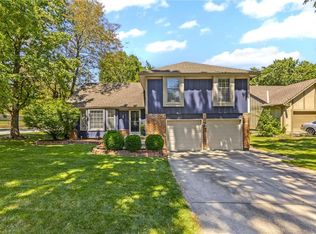Totally updated home w/tons of extras. Newer windows, siding, doors, driveway expansion, 1/2 bath added. Kitchen remodeled w/stunning backsplash, ss appliances, breakfast bar, pantry & HRDWD floors. Formal living & dining rooms have upgraded carpet. Hearth room w/curved fireplace. Master suite boasts doubl door entry, private bath & walk-in closet. Lower level finished w/laundry room & 1/2 bath. Walkout to huge, fenced backyard w/fire pit. 3 tiered deck. Oversized garage for extra storage or work area. MUST SEE!
This property is off market, which means it's not currently listed for sale or rent on Zillow. This may be different from what's available on other websites or public sources.

