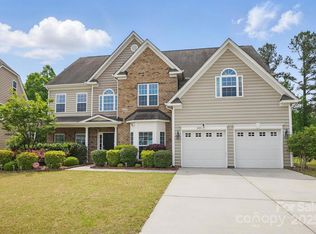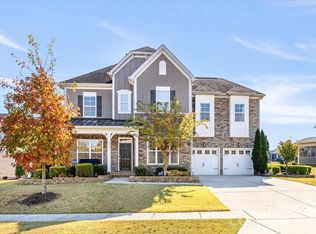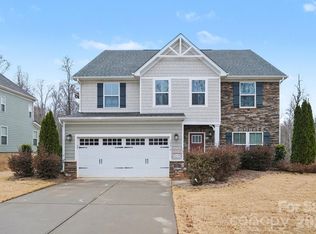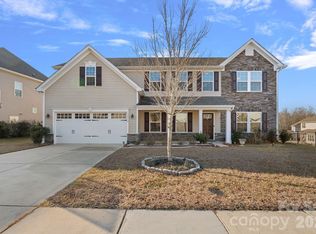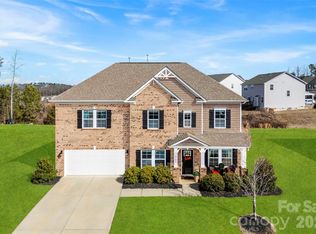Brookedale Commons Subdivision offers amazing amenities including swimming pool, volleyball area, walking trails, playground area, sidewalks, streetlights and amazing location. Close to 485, hospital, restaurants, shopping and more. This home starts with beautiful curb appeal and the floor plan is amazing. Enter in an open foyer to the living room/office, and formal dining room. The kitchen with breakfast area is large with SS appliances, lots of cabinets, granite countertops, island and the bar is open to the huge great room with gas fireplace, lots of windows and light. This home offers FIVE BEDROOMS and FOUR and ONE HALF BATHS with a bedroom with full bath on the main and there is also a half bath on the main, Upstairs offers the amazing primary suite and bath. Two other bedrooms and very large bedroom or bonus. Enjoy the custom patio and huge fenced backyard. A must see in!
Active
$569,990
8931 Happiness Rd, Harrisburg, NC 28075
5beds
3,364sqft
Est.:
Single Family Residence
Built in 2013
0.23 Acres Lot
$-- Zestimate®
$169/sqft
$68/mo HOA
What's special
Gas fireplaceBeautiful curb appealHuge fenced backyardGranite countertopsCustom patioOpen foyerFive bedrooms
- 21 days |
- 2,315 |
- 117 |
Zillow last checked:
Listing updated:
Listing Provided by:
Brenda Cline brendaclinegroup@gmail.com,
RE/MAX Executive
Source: Canopy MLS as distributed by MLS GRID,MLS#: 4331689
Tour with a local agent
Facts & features
Interior
Bedrooms & bathrooms
- Bedrooms: 5
- Bathrooms: 5
- Full bathrooms: 4
- 1/2 bathrooms: 1
- Main level bedrooms: 1
Primary bedroom
- Level: Main
Primary bedroom
- Level: Upper
Bedroom s
- Level: Upper
Bedroom s
- Level: Upper
Bedroom s
- Level: Upper
Bathroom full
- Level: Main
Bathroom half
- Level: Main
Bathroom full
- Level: Upper
Bathroom full
- Level: Upper
Bathroom full
- Level: Upper
Breakfast
- Level: Main
Dining room
- Level: Main
Great room
- Level: Main
Kitchen
- Level: Main
Living room
- Level: Main
Heating
- Forced Air, Natural Gas
Cooling
- Central Air
Appliances
- Included: Dishwasher, Disposal, Exhaust Fan, Gas Cooktop, Gas Water Heater, Microwave, Oven, Plumbed For Ice Maker, Self Cleaning Oven
- Laundry: Electric Dryer Hookup
Features
- Attic Other, Soaking Tub, Kitchen Island, Open Floorplan, Pantry, Walk-In Closet(s)
- Has basement: No
- Attic: Other,Pull Down Stairs
- Fireplace features: Gas, Gas Log, Great Room
Interior area
- Total structure area: 3,364
- Total interior livable area: 3,364 sqft
- Finished area above ground: 3,364
- Finished area below ground: 0
Property
Parking
- Total spaces: 2
- Parking features: Attached Garage, Garage on Main Level
- Attached garage spaces: 2
Features
- Levels: Two
- Stories: 2
Lot
- Size: 0.23 Acres
Details
- Parcel number: 55065437820000
- Zoning: RH
- Special conditions: Standard
Construction
Type & style
- Home type: SingleFamily
- Property subtype: Single Family Residence
Materials
- Brick Partial, Vinyl
- Foundation: Slab
Condition
- New construction: No
- Year built: 2013
Utilities & green energy
- Sewer: Public Sewer
- Water: City
- Utilities for property: Cable Available, Cable Connected, Electricity Connected
Community & HOA
Community
- Subdivision: Brookedale Commons
HOA
- Has HOA: Yes
- HOA fee: $203 quarterly
- HOA name: First Service Residential
Location
- Region: Harrisburg
Financial & listing details
- Price per square foot: $169/sqft
- Tax assessed value: $553,460
- Annual tax amount: $5,457
- Date on market: 1/29/2026
- Cumulative days on market: 182 days
- Listing terms: Cash,Conventional,FHA,VA Loan
- Electric utility on property: Yes
- Road surface type: Concrete, Paved
Estimated market value
Not available
Estimated sales range
Not available
Not available
Price history
Price history
| Date | Event | Price |
|---|---|---|
| 1/29/2026 | Listed for sale | $569,990-3%$169/sqft |
Source: | ||
| 12/29/2025 | Listing removed | $587,500$175/sqft |
Source: | ||
| 8/22/2025 | Price change | $587,500-0.4%$175/sqft |
Source: | ||
| 7/21/2025 | Listed for sale | $590,000+116.1%$175/sqft |
Source: | ||
| 6/16/2014 | Sold | $273,000+2.6%$81/sqft |
Source: Public Record Report a problem | ||
| 10/24/2013 | Sold | $266,000$79/sqft |
Source: Public Record Report a problem | ||
Public tax history
Public tax history
| Year | Property taxes | Tax assessment |
|---|---|---|
| 2024 | $5,457 +41.2% | $553,460 +68.2% |
| 2023 | $3,866 | $329,010 |
| 2022 | $3,866 +7.3% | $329,010 |
| 2021 | $3,603 +16.7% | $329,010 +16.7% |
| 2019 | $3,087 +15% | $281,960 |
| 2018 | $2,684 | $281,960 +4% |
| 2017 | $2,684 | $271,120 +7.2% |
| 2016 | $2,684 | $252,970 |
| 2015 | $2,684 | $252,970 |
| 2014 | -- | $252,970 |
Find assessor info on the county website
BuyAbility℠ payment
Est. payment
$3,086/mo
Principal & interest
$2671
Property taxes
$347
HOA Fees
$68
Climate risks
Neighborhood: 28075
Nearby schools
GreatSchools rating
- 10/10Harrisburg ElementaryGrades: PK-5Distance: 2.2 mi
- 10/10Hickory Ridge MiddleGrades: 6-8Distance: 1.6 mi
- 6/10Hickory Ridge HighGrades: 9-12Distance: 1.8 mi
Schools provided by the listing agent
- Elementary: Hickory Ridge
- Middle: Hickory Ridge
- High: Hickory Ridge
Source: Canopy MLS as distributed by MLS GRID. This data may not be complete. We recommend contacting the local school district to confirm school assignments for this home.
Local experts in 28075
- Loading
- Loading
