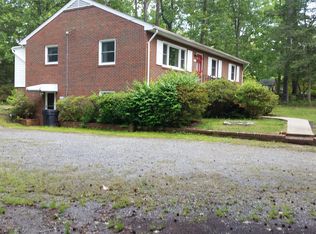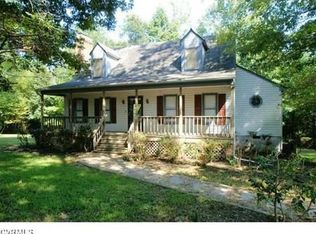Sold for $315,000
$315,000
8931 Dorsey Rd, North Chesterfield, VA 23237
3beds
1,244sqft
Single Family Residence
Built in 1959
0.79 Acres Lot
$319,700 Zestimate®
$253/sqft
$1,802 Estimated rent
Home value
$319,700
Estimated sales range
Not available
$1,802/mo
Zestimate® history
Loading...
Owner options
Explore your selling options
What's special
Charming Brick Rancher on Nearly an Acre! Welcome to 8931 Dorsey Rd – a beautifully updated 3-bedroom, 1-bath brick rancher offering 1,244 square feet of comfortable, move-in-ready living space. Nestled on almost a full acre, this home combines timeless charm with thoughtful modern upgrades. Step inside to discover refinished hardwood floors, fresh paint throughout, and all-new ceiling fans and light fixtures. Most windows have been replaced, bringing in ample natural light. The bathroom was fully remodeled in 2019, and the third bedroom features brand-new carpet and would be great as a home office or kids room, while the kitchen showcases stylish new vinyl flooring. Enjoy outdoor living on the expanded deck, perfect for entertaining or relaxing with a view of your personal garden oasis. The side yard features raised garden beds, established peach trees, and thriving blackberry and blueberry bushes—ideal for green thumbs and fruit lovers alike!
Other recent upgrades include a new water heater (2021), a brand-new well pump (2024), and all new bedroom and closet doors. A circular driveway provides plenty of parking for guests or multiple vehicles. There is a shed for ample storage as well as a garage out back. Conveniently located close to major shopping, dining, and all major interstates, this property is both a peaceful retreat and perfectly situated for easy access to everything you need. Washer, dryer, and refrigerator all convey—just bring your personal touches and make this house your home!
Zillow last checked: 8 hours ago
Listing updated: May 14, 2025 at 07:57am
Listed by:
Angel Bolton 804-380-5906,
ERA Woody Hogg & Assoc
Bought with:
Melissa Freedman, 0225268197
Five Star Real Estate
Source: CVRMLS,MLS#: 2509052 Originating MLS: Central Virginia Regional MLS
Originating MLS: Central Virginia Regional MLS
Facts & features
Interior
Bedrooms & bathrooms
- Bedrooms: 3
- Bathrooms: 1
- Full bathrooms: 1
Other
- Description: Tub & Shower
- Level: First
Heating
- Oil
Cooling
- Central Air
Appliances
- Included: Dryer, Dishwasher, Electric Water Heater, Refrigerator, Washer
Features
- Bedroom on Main Level, Bay Window, Ceiling Fan(s), Dining Area, Eat-in Kitchen, Laminate Counters, Main Level Primary, Programmable Thermostat
- Flooring: Partially Carpeted, Vinyl, Wood
- Basement: Crawl Space,Partial
- Attic: Pull Down Stairs
Interior area
- Total interior livable area: 1,244 sqft
- Finished area above ground: 1,244
- Finished area below ground: 0
Property
Parking
- Total spaces: 1
- Parking features: Circular Driveway, Detached, Garage, Off Street
- Garage spaces: 1
- Has uncovered spaces: Yes
Features
- Levels: One
- Stories: 1
- Patio & porch: Stoop, Deck, Porch
- Exterior features: Deck, Lighting, Porch, Storage, Shed
- Pool features: None
- Fencing: Back Yard,Fenced
Lot
- Size: 0.79 Acres
Details
- Parcel number: 789671691500000
- Zoning description: R7
Construction
Type & style
- Home type: SingleFamily
- Architectural style: Ranch
- Property subtype: Single Family Residence
Materials
- Brick, Drywall
- Roof: Shingle
Condition
- Resale
- New construction: No
- Year built: 1959
Utilities & green energy
- Sewer: Septic Tank
- Water: Well
Community & neighborhood
Security
- Security features: Smoke Detector(s)
Location
- Region: North Chesterfield
- Subdivision: None
Other
Other facts
- Ownership: Individuals
- Ownership type: Sole Proprietor
Price history
| Date | Event | Price |
|---|---|---|
| 5/12/2025 | Sold | $315,000+6.1%$253/sqft |
Source: | ||
| 4/15/2025 | Pending sale | $297,000$239/sqft |
Source: | ||
| 4/11/2025 | Listed for sale | $297,000+105%$239/sqft |
Source: | ||
| 1/8/2018 | Sold | $144,900$116/sqft |
Source: | ||
| 11/19/2017 | Listed for sale | $144,900$116/sqft |
Source: Napier REALTORS ERA #1731244 Report a problem | ||
Public tax history
| Year | Property taxes | Tax assessment |
|---|---|---|
| 2025 | $2,269 +6% | $254,900 +7.1% |
| 2024 | $2,141 +15.4% | $237,900 +16.7% |
| 2023 | $1,855 +6.8% | $203,800 +8% |
Find assessor info on the county website
Neighborhood: 23237
Nearby schools
GreatSchools rating
- 3/10Bellwood Elementary SchoolGrades: PK-5Distance: 0.7 mi
- 2/10Salem Church Middle SchoolGrades: 6-8Distance: 2.6 mi
- 2/10Lloyd C Bird High SchoolGrades: 9-12Distance: 2.9 mi
Schools provided by the listing agent
- Elementary: Bellwood
- Middle: Salem
- High: Bird
Source: CVRMLS. This data may not be complete. We recommend contacting the local school district to confirm school assignments for this home.
Get a cash offer in 3 minutes
Find out how much your home could sell for in as little as 3 minutes with a no-obligation cash offer.
Estimated market value$319,700
Get a cash offer in 3 minutes
Find out how much your home could sell for in as little as 3 minutes with a no-obligation cash offer.
Estimated market value
$319,700

