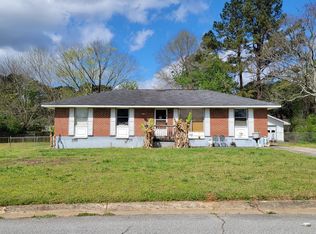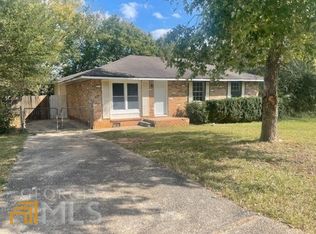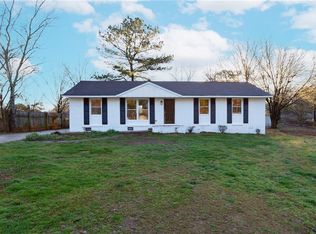Closed
$230,000
8931 Ashton Rd, Jonesboro, GA 30238
4beds
1,352sqft
Single Family Residence, Residential
Built in 1971
0.28 Acres Lot
$227,100 Zestimate®
$170/sqft
$1,546 Estimated rent
Home value
$227,100
$213,000 - $238,000
$1,546/mo
Zestimate® history
Loading...
Owner options
Explore your selling options
What's special
**Seller's Preferred Lender is providing up to $5,000 towards down payment!!** Low-maintenance ranch home! Filled to the brim with charm and situated on a spacious, leveled lot, this gorgeous ranch home is to be sold as-is, ready for the lucky new occupiers to move in. This home offers no HOA fees and has been recently renovated to include an array of stylish fixtures and fittings. Upgrades include granite countertops in the kitchen, a freshly tiled shower in the main bathroom and a new water heater. Relax in the open air on the large front porch with a coffee in the morning or wine in the evening, while you overlook the expanse of the fully fenced yard. With four bedrooms, each with new carpets underfoot, this property has the flexibility to include an office for those who work from home or seek house roommates to offset mortgage costs. The separate laundry room can double as a large pantry room, for added storage space, and polished wood floorboards flow throughout the main living areas. Seller will install all new windows! View the 3D Home Tour!
Zillow last checked: 8 hours ago
Listing updated: March 15, 2023 at 10:56pm
Listing Provided by:
Lukas Babusak,
Engel & Volkers Atlanta,
Cong Nguyen,
Engel & Volkers Atlanta
Bought with:
Justin Stephens
Keller Williams Realty Atl Partners
Source: FMLS GA,MLS#: 7152049
Facts & features
Interior
Bedrooms & bathrooms
- Bedrooms: 4
- Bathrooms: 2
- Full bathrooms: 2
- Main level bathrooms: 2
- Main level bedrooms: 4
Primary bedroom
- Features: Roommate Floor Plan
- Level: Roommate Floor Plan
Bedroom
- Features: Roommate Floor Plan
Primary bathroom
- Features: None
Dining room
- Features: None
Kitchen
- Features: None
Heating
- Central, Natural Gas
Cooling
- Central Air
Appliances
- Included: Dishwasher, Gas Range, Gas Water Heater
- Laundry: None
Features
- Other
- Flooring: Carpet, Hardwood, Vinyl
- Windows: None
- Basement: None
- Has fireplace: No
- Fireplace features: None
- Common walls with other units/homes: No Common Walls
Interior area
- Total structure area: 1,352
- Total interior livable area: 1,352 sqft
- Finished area above ground: 1,352
Property
Parking
- Parking features: Driveway
- Has uncovered spaces: Yes
Accessibility
- Accessibility features: None
Features
- Levels: One
- Stories: 1
- Patio & porch: Covered, Front Porch
- Exterior features: None
- Pool features: None
- Spa features: None
- Fencing: Chain Link
- Has view: Yes
- View description: Other
- Waterfront features: None
- Body of water: None
Lot
- Size: 0.28 Acres
- Dimensions: 119x102
- Features: Level
Details
- Additional structures: None
- Parcel number: 05244C B017
- Other equipment: None
- Horse amenities: None
Construction
Type & style
- Home type: SingleFamily
- Architectural style: Ranch,Traditional
- Property subtype: Single Family Residence, Residential
Materials
- Brick 4 Sides
- Foundation: Block
- Roof: Shingle
Condition
- Resale
- New construction: No
- Year built: 1971
Utilities & green energy
- Electric: 110 Volts
- Sewer: Public Sewer
- Water: Public
- Utilities for property: Electricity Available, Natural Gas Available, Sewer Available, Water Available
Green energy
- Energy efficient items: Water Heater
- Energy generation: None
Community & neighborhood
Security
- Security features: None
Community
- Community features: None
Location
- Region: Jonesboro
- Subdivision: Flint River Estates
Other
Other facts
- Road surface type: Asphalt
Price history
| Date | Event | Price |
|---|---|---|
| 3/9/2023 | Sold | $230,000-2.1%$170/sqft |
Source: | ||
| 1/13/2023 | Pending sale | $235,000$174/sqft |
Source: | ||
| 12/9/2022 | Listed for sale | $235,000-1.9%$174/sqft |
Source: | ||
| 12/7/2022 | Listing removed | $239,500$177/sqft |
Source: | ||
| 11/10/2022 | Price change | $239,500-2.2%$177/sqft |
Source: | ||
Public tax history
| Year | Property taxes | Tax assessment |
|---|---|---|
| 2024 | $3,589 +77.5% | $92,000 +64.3% |
| 2023 | $2,022 +200.2% | $56,000 +14.3% |
| 2022 | $674 +37.8% | $49,000 +25.4% |
Find assessor info on the county website
Neighborhood: 30238
Nearby schools
GreatSchools rating
- 5/10Brown Elementary SchoolGrades: PK-5Distance: 1.9 mi
- 5/10Pointe South Middle SchoolGrades: 6-8Distance: 1.4 mi
- 4/10Mundy's Mill High SchoolGrades: 9-12Distance: 1.5 mi
Schools provided by the listing agent
- Elementary: Brown - Clayton
- Middle: Pointe South
- High: Mundys Mill
Source: FMLS GA. This data may not be complete. We recommend contacting the local school district to confirm school assignments for this home.
Get a cash offer in 3 minutes
Find out how much your home could sell for in as little as 3 minutes with a no-obligation cash offer.
Estimated market value
$227,100
Get a cash offer in 3 minutes
Find out how much your home could sell for in as little as 3 minutes with a no-obligation cash offer.
Estimated market value
$227,100


