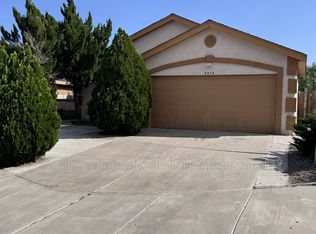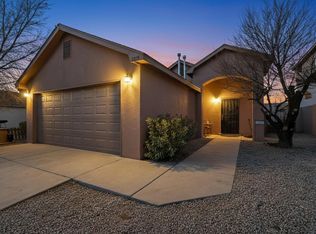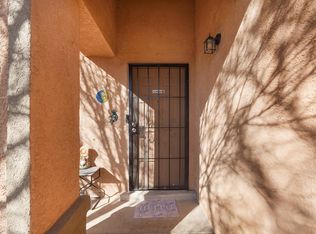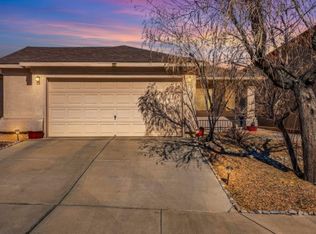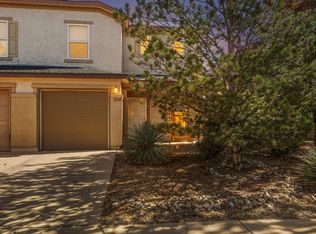Welcome to this charming 3-bedroom, 2-bathroom home in the Westgate Heights neighborhood. Built in 1998, this 1650 sq ft residence features an open floor plan with a spacious living area and a bright kitchen equipped with modern appliances. The primary bedroom offers a walk-in closet and an en-suite bathroom. Enjoy the comfort of double-pane windows and ceiling fans throughout. The backyard is fully fenced, providing privacy and space for outdoor activities. Located near parks, schools, and shopping centers, this home offers both convenience and comfort. Don't miss the opportunity to make this delightful property your new home!
For sale
$300,000
8930 Thor Rd SW, Albuquerque, NM 87121
3beds
1,608sqft
Est.:
Manufactured Home, Single Family Residence
Built in 1998
4,791.6 Square Feet Lot
$-- Zestimate®
$187/sqft
$-- HOA
What's special
- 281 days |
- 1,313 |
- 58 |
Zillow last checked: 8 hours ago
Listing updated: February 07, 2026 at 03:03pm
Listed by:
Hardern & Associates 505-226-1150,
EXP Realty LLC 505-554-3873
Source: SWMLS,MLS#: 1083682
Facts & features
Interior
Bedrooms & bathrooms
- Bedrooms: 3
- Bathrooms: 2
- Full bathrooms: 2
Primary bedroom
- Level: Main
- Area: 204.49
- Dimensions: 14.3 x 14.3
Bedroom 2
- Level: Main
- Area: 132.99
- Dimensions: 9.3 x 14.3
Bedroom 3
- Level: Main
- Area: 135.85
- Dimensions: 9.5 x 14.3
Dining room
- Level: Main
- Area: 122.01
- Dimensions: 8.3 x 14.7
Family room
- Level: Main
- Area: 188.16
- Dimensions: 12.8 x 14.7
Kitchen
- Level: Main
- Area: 164.64
- Dimensions: 11.2 x 14.7
Living room
- Level: Main
- Area: 277.42
- Dimensions: 19.4 x 14.3
Heating
- Central, Forced Air
Cooling
- Central Air, Refrigerated
Appliances
- Included: Free-Standing Gas Range, Disposal, Range Hood
- Laundry: Washer Hookup, Electric Dryer Hookup, Gas Dryer Hookup
Features
- Breakfast Area, Ceiling Fan(s), Dual Sinks, Garden Tub/Roman Tub, Multiple Living Areas, Main Level Primary, Skylights, Separate Shower
- Flooring: Carpet, Vinyl
- Windows: Double Pane Windows, Insulated Windows, Skylight(s)
- Has basement: No
- Has fireplace: No
Interior area
- Total structure area: 1,608
- Total interior livable area: 1,608 sqft
Property
Parking
- Total spaces: 2
- Parking features: Attached, Garage, Garage Door Opener
- Attached garage spaces: 2
Accessibility
- Accessibility features: None
Features
- Levels: One
- Stories: 1
- Patio & porch: Covered, Patio
Lot
- Size: 4,791.6 Square Feet
- Features: Landscaped, Planned Unit Development, Trees
Details
- Parcel number: 100905634034910125
- Zoning description: R-1A*
Construction
Type & style
- Home type: MobileManufactured
- Property subtype: Manufactured Home, Single Family Residence
Materials
- Modular/Prefab
- Foundation: Permanent
- Roof: Pitched
Condition
- Resale
- New construction: No
- Year built: 1998
Details
- Builder model: Saturn 30001
Utilities & green energy
- Sewer: Public Sewer
- Water: Public
- Utilities for property: Electricity Connected, Natural Gas Connected, Sewer Connected, Water Connected
Green energy
- Energy generation: None
Community & HOA
Location
- Region: Albuquerque
Financial & listing details
- Price per square foot: $187/sqft
- Tax assessed value: $99,154
- Annual tax amount: $2,805
- Date on market: 5/9/2025
- Cumulative days on market: 113 days
- Listing terms: Cash,Conventional,FHA,VA Loan
- Road surface type: Paved
Estimated market value
Not available
Estimated sales range
Not available
$1,913/mo
Price history
Price history
| Date | Event | Price |
|---|---|---|
| 11/6/2025 | Price change | $300,000-3.2%$187/sqft |
Source: | ||
| 11/4/2025 | Listed for sale | $310,000$193/sqft |
Source: | ||
| 5/20/2025 | Pending sale | $310,000$193/sqft |
Source: | ||
| 5/10/2025 | Listed for sale | $310,000$193/sqft |
Source: | ||
Public tax history
Public tax history
| Year | Property taxes | Tax assessment |
|---|---|---|
| 2025 | $1,396 +3.2% | $33,048 +3% |
| 2024 | $1,354 +1.7% | $32,086 +3% |
| 2023 | $1,331 -60% | $31,151 +3% |
Find assessor info on the county website
BuyAbility℠ payment
Est. payment
$1,740/mo
Principal & interest
$1420
Property taxes
$215
Home insurance
$105
Climate risks
Neighborhood: Westgate Hts
Nearby schools
GreatSchools rating
- 6/10Helen Cordero Primary SchoolGrades: PK-2Distance: 0.2 mi
- 5/10Jimmy Carter Middle SchoolGrades: 6-8Distance: 1.1 mi
- 4/10West Mesa High SchoolGrades: 9-12Distance: 2.1 mi
Schools provided by the listing agent
- Elementary: Edward Gonzales
- Middle: Jimmy Carter
- High: West Mesa
Source: SWMLS. This data may not be complete. We recommend contacting the local school district to confirm school assignments for this home.
- Loading
