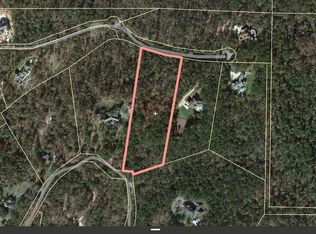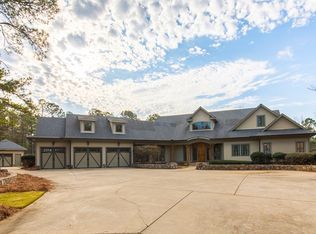Stunning custom built home in Stonewood Farms. This home sits on over 5 acres and includes features such as a salt water pool, outdoor fireplace, as well as its own tennis court. Walk through the main foyer and you'll find both a formal dining and sitting room, as you make your way into the spacious living room that flows towards a casual dining area you will discover the luxurious kitchen. Downstairs offers its own bedroom, wine cellar, game room, 2nd kitchen, a workshop and plenty of storage.
This property is off market, which means it's not currently listed for sale or rent on Zillow. This may be different from what's available on other websites or public sources.


