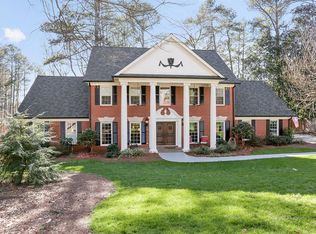Closed
$985,000
8930 Ridgemont Dr, Sandy Springs, GA 30350
6beds
4,737sqft
Single Family Residence, Residential
Built in 1974
1,338 Acres Lot
$1,102,500 Zestimate®
$208/sqft
$5,694 Estimated rent
Home value
$1,102,500
$1.01M - $1.20M
$5,694/mo
Zestimate® history
Loading...
Owner options
Explore your selling options
What's special
Welcome to your dream home, an executive 4-sided brick beauty with stunning seasonal views of the Chattahoochee River. Enter in the foyer and be greeted by elegance. This home features gorgeous hardwood floors throughout creating a warm and inviting main floor. The kitchen has a private balcony where you can enjoy your coffee and watch over the pool. Relax in the superior sunroom while enjoying the peaceful views of nature. The primary suite is on the main level featuring a private balcony, walk-in shower, his/her vanities, his/her walk-in closets, and a jetted tub. A grand staircase leads you to four secondary spacious bedrooms and two full bathrooms. Entertain your guests in the finished basement, complete with a bar, full bathroom, guest bedroom, screened-in porch, and plenty of room for activities. Later take a dip in the recently renovated in-ground pool surrounded by beautiful hardscaping and a charming gazebo. This home is the perfect blend of classic elegance and modern luxury, providing a comfortable and welcoming sanctuary for you. With two balconies, front porch, back porch, poolside lounge space, and a walk down a trail to the Chattahoochee River, home is your retreat! Other bonuses: new paint, new HVAC, new roof, level driveway, and in the swim-tennis-equestrian community of Huntcliff in Sandy Springs. Don't miss out on the opportunity to own this exquisite property and experience the beauty every day.
Zillow last checked: 8 hours ago
Listing updated: May 25, 2023 at 07:37am
Listing Provided by:
Christine Love,
Compass
Bought with:
Denisse Oceguera, 359624
Atlanta Communities
Source: FMLS GA,MLS#: 7209395
Facts & features
Interior
Bedrooms & bathrooms
- Bedrooms: 6
- Bathrooms: 5
- Full bathrooms: 4
- 1/2 bathrooms: 1
- Main level bathrooms: 1
- Main level bedrooms: 1
Primary bedroom
- Features: Master on Main
- Level: Master on Main
Bedroom
- Features: Master on Main
Primary bathroom
- Features: Double Vanity, Soaking Tub, Separate His/Hers, Skylights
Dining room
- Features: Separate Dining Room
Kitchen
- Features: Breakfast Bar, Cabinets Other, Stone Counters, Kitchen Island, Pantry, Pantry Walk-In
Heating
- Natural Gas
Cooling
- Central Air
Appliances
- Included: Double Oven, Dishwasher, Refrigerator, Gas Cooktop
- Laundry: Main Level
Features
- Double Vanity, High Speed Internet, Entrance Foyer, His and Hers Closets, Walk-In Closet(s)
- Flooring: Hardwood
- Windows: None
- Basement: Bath/Stubbed,Finished
- Number of fireplaces: 3
- Fireplace features: Basement, Family Room, Master Bedroom, Gas Starter
- Common walls with other units/homes: No Common Walls
Interior area
- Total structure area: 4,737
- Total interior livable area: 4,737 sqft
Property
Parking
- Total spaces: 2
- Parking features: Attached, Garage, Kitchen Level, Level Driveway, Garage Faces Side
- Attached garage spaces: 2
- Has uncovered spaces: Yes
Accessibility
- Accessibility features: None
Features
- Levels: Three Or More
- Patio & porch: Covered, Deck, Front Porch, Screened
- Exterior features: Private Yard, Balcony, No Dock
- Has private pool: Yes
- Pool features: In Ground, Private
- Spa features: None
- Fencing: Back Yard
- Has view: Yes
- View description: River
- Has water view: Yes
- Water view: River
- Waterfront features: None
- Body of water: Other
Lot
- Size: 1,338 Acres
- Dimensions: 72x90x497x90x449
- Features: Landscaped, Wooded
Details
- Additional structures: Gazebo
- Parcel number: 17 008000030236
- Other equipment: None
- Horse amenities: None
Construction
Type & style
- Home type: SingleFamily
- Architectural style: Traditional
- Property subtype: Single Family Residence, Residential
Materials
- Brick 4 Sides
- Foundation: Slab
- Roof: Composition
Condition
- Resale
- New construction: No
- Year built: 1974
Utilities & green energy
- Electric: None
- Sewer: Septic Tank
- Water: Public
- Utilities for property: Cable Available, Electricity Available, Natural Gas Available, Phone Available, Underground Utilities, Water Available
Green energy
- Energy efficient items: None
- Energy generation: None
Community & neighborhood
Security
- Security features: Smoke Detector(s)
Community
- Community features: Homeowners Assoc, Pool, Stable(s), Tennis Court(s)
Location
- Region: Sandy Springs
- Subdivision: Huntcliff
HOA & financial
HOA
- Has HOA: No
- HOA fee: $800 annually
- Services included: Swim, Tennis
Other
Other facts
- Road surface type: Asphalt
Price history
| Date | Event | Price |
|---|---|---|
| 5/22/2023 | Sold | $985,000-1.5%$208/sqft |
Source: | ||
| 5/9/2023 | Pending sale | $1,000,000$211/sqft |
Source: | ||
| 5/9/2023 | Listed for sale | $1,000,000+20.1%$211/sqft |
Source: | ||
| 7/25/2019 | Sold | $832,300-2.1%$176/sqft |
Source: | ||
| 6/13/2019 | Pending sale | $850,000$179/sqft |
Source: Mark Spain Real Estate #6101528 Report a problem | ||
Public tax history
| Year | Property taxes | Tax assessment |
|---|---|---|
| 2024 | $12,155 +69.1% | $394,000 -20.4% |
| 2023 | $7,190 -4.8% | $495,120 -10.6% |
| 2022 | $7,556 +1.1% | $553,840 +56.5% |
Find assessor info on the county website
Neighborhood: Huntcliff
Nearby schools
GreatSchools rating
- 6/10Ison Springs Elementary SchoolGrades: PK-5Distance: 2 mi
- 5/10Sandy Springs Charter Middle SchoolGrades: 6-8Distance: 2.3 mi
- 6/10North Springs Charter High SchoolGrades: 9-12Distance: 2.8 mi
Schools provided by the listing agent
- Elementary: Ison Springs
- Middle: Sandy Springs
- High: North Springs
Source: FMLS GA. This data may not be complete. We recommend contacting the local school district to confirm school assignments for this home.
Get a cash offer in 3 minutes
Find out how much your home could sell for in as little as 3 minutes with a no-obligation cash offer.
Estimated market value
$1,102,500
Get a cash offer in 3 minutes
Find out how much your home could sell for in as little as 3 minutes with a no-obligation cash offer.
Estimated market value
$1,102,500
