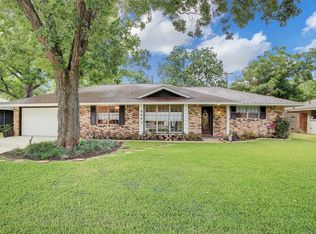Great home in Binglewood with many updates. Open kitchen with SS appliances, beautiful quartz countertops, lots of cabinets and walk in pantry. Sizable bedrooms with great closet space. Master bathroom includes pedestal sink and separate shower. Guest bathroom includes tub/shower combo, with storage sink vanity, plus linen closet. Roof replaced 2015, AC 2012, Water heater 2016, Kitchen appliances, countertops, hardware and fixtures 2017, Master bath sink & toilet 2017, interior paint 2016.
This property is off market, which means it's not currently listed for sale or rent on Zillow. This may be different from what's available on other websites or public sources.
