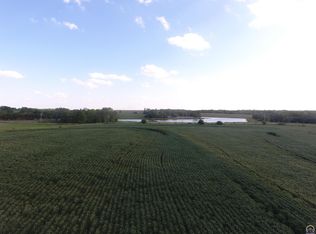Sold on 08/05/25
Price Unknown
8930 NW Valencia Rd, Silver Lake, KS 66539
4beds
4,133sqft
Single Family Residence, Residential
Built in 1986
75.9 Acres Lot
$870,200 Zestimate®
$--/sqft
$3,586 Estimated rent
Home value
$870,200
$740,000 - $1.02M
$3,586/mo
Zestimate® history
Loading...
Owner options
Explore your selling options
What's special
Located in Silver Lake Kansas sets a secluded 4 bedroom 4bath Ranch style home with 75.9 m/l acres consisting of 36.4 m/l tillable acres that generate annual income, currently planted to soybeans. Other acres include fenced grassland containing two well stocked ponds home to all sorts of waterfowl, access to pipe catch pens, automated waterer, and shelter. Timber area with actively running creek home to many white tail deer and Turkey. Property also features two large enclosed outbuildings, 60x120 plus 20x120 enclosed lean to built in 2021 currently set up for indoor horse riding and machinery storage. Also a 54 x72 Morton building with concrete floor and open lean to. House and Garage are set up to heat with optional outdoor wood heat source which also heats hot water resulting in minimal heating cost. House consist of a open floor plan that was completely renovated in 2013. Beautiful kitchen with custom woods cabinets and quartz countertops. Large primary bedroom with sitting area, adjacent primary bath, walk in closet, heated jetted tub, and large walkin shower. Finished walk out basement.
Zillow last checked: 8 hours ago
Listing updated: August 05, 2025 at 07:00pm
Listed by:
Rick Nesbitt 785-640-0121,
Berkshire Hathaway First
Bought with:
Joseph Frobisher, SP00240368
Coldwell Banker American Home
Source: Sunflower AOR,MLS#: 238664
Facts & features
Interior
Bedrooms & bathrooms
- Bedrooms: 4
- Bathrooms: 4
- Full bathrooms: 3
- 1/2 bathrooms: 1
Primary bedroom
- Level: Main
- Dimensions: 15.3 X 17.2 + 6 X 7.6
Bedroom 2
- Level: Main
- Area: 167.31
- Dimensions: 11.7 X 14.3
Bedroom 3
- Level: Main
- Area: 112.8
- Dimensions: 9.4 X 12
Bedroom 4
- Level: Basement
- Area: 107.16
- Dimensions: 11.4 X 9.4
Dining room
- Level: Main
- Area: 134.4
- Dimensions: 11.2 X 12
Family room
- Level: Basement
- Dimensions: 15.2 X 22.8 & 7.7 X 19.3
Kitchen
- Level: Main
- Area: 165.6
- Dimensions: 13.8 X 12
Laundry
- Level: Main
- Area: 81.9
- Dimensions: 11.7 X 7
Living room
- Level: Main
- Area: 393.7
- Dimensions: 31 X 12.7
Recreation room
- Level: Basement
- Area: 359.1
- Dimensions: 18.9 X 19
Heating
- Natural Gas
Cooling
- Central Air
Appliances
- Included: Electric Range, Microwave, Dishwasher, Refrigerator, Disposal
- Laundry: Main Level, Separate Room
Features
- Flooring: Hardwood, Ceramic Tile, Carpet
- Windows: Insulated Windows
- Basement: Concrete,Crawl Space,Full,Finished,Walk-Out Access
- Number of fireplaces: 1
- Fireplace features: One, Wood Burning, Living Room
Interior area
- Total structure area: 4,133
- Total interior livable area: 4,133 sqft
- Finished area above ground: 2,433
- Finished area below ground: 1,700
Property
Parking
- Total spaces: 2
- Parking features: Attached, Auto Garage Opener(s), Garage Door Opener
- Attached garage spaces: 2
Features
- Patio & porch: Deck, Covered
- Fencing: Fenced
- Waterfront features: Pond/Creek
Lot
- Size: 75.90 Acres
- Dimensions: 75.9 ML
- Features: Wooded, Additional Land Available
Details
- Additional structures: Shed(s), Outbuilding
- Parcel number: R3894
- Special conditions: Standard,Arm's Length
Construction
Type & style
- Home type: SingleFamily
- Architectural style: Ranch
- Property subtype: Single Family Residence, Residential
Materials
- Frame
- Roof: Composition
Condition
- Year built: 1986
Community & neighborhood
Location
- Region: Silver Lake
- Subdivision: Other
Price history
| Date | Event | Price |
|---|---|---|
| 8/5/2025 | Sold | -- |
Source: | ||
| 6/3/2025 | Pending sale | $859,900$208/sqft |
Source: BHHS broker feed #238664 Report a problem | ||
| 5/27/2025 | Price change | $859,900-2.3%$208/sqft |
Source: | ||
| 4/3/2025 | Listed for sale | $879,900$213/sqft |
Source: | ||
Public tax history
| Year | Property taxes | Tax assessment |
|---|---|---|
| 2025 | -- | $48,923 +3% |
| 2024 | $6,563 +6.1% | $47,497 +3.5% |
| 2023 | $6,185 +10% | $45,891 +11% |
Find assessor info on the county website
Neighborhood: 66539
Nearby schools
GreatSchools rating
- 8/10Silver Lake Elementary SchoolGrades: PK-6Distance: 7.3 mi
- 6/10Silver Lake Jr-Sr High SchoolGrades: 7-12Distance: 7.3 mi
Schools provided by the listing agent
- Elementary: Silver Lake Elementary School/USD 372
- Middle: Silver Lake Middle School/USD 372
- High: Silver Lake High School/USD 372
Source: Sunflower AOR. This data may not be complete. We recommend contacting the local school district to confirm school assignments for this home.
