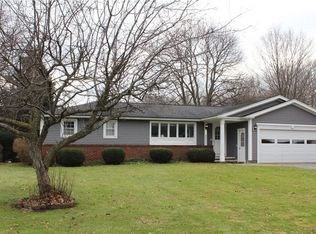Closed
$230,000
893 Weiland Rd, Rochester, NY 14626
3beds
1,292sqft
Single Family Residence
Built in 1962
0.32 Acres Lot
$266,200 Zestimate®
$178/sqft
$2,180 Estimated rent
Home value
$266,200
$253,000 - $280,000
$2,180/mo
Zestimate® history
Loading...
Owner options
Explore your selling options
What's special
Looking to downsize? First time buyer? What a great opportunity! Move in ready RANCH with 3 BRS 1.5 bath. First floor has front living room (currently used as formal dining) and awesome family room addition with gas fireplace and sliding glass door to deck and yard! Kitchen boasts Amish Handmade custom cabinets and eat in area. All appliances included. Renovated bath has tub with tile surround, new modern ceramic floor and opens to primary bedroom. 2 other bedrooms have large closets. Venture downstairs to the great finished basement with new carpet! Meticulously landscaped including row of arborvitaes for privacy. Fully fenced yard! Awesome deck and patio with retractable awning. Large shed in addition to the 1.5 car garage. Vinyl replacement windows throughout. Showings Begin Thursday 7/20 at 9am! Public Open Sat 12-2pm! Offers are due Tues 7/25 at 11am!
Zillow last checked: 8 hours ago
Listing updated: September 27, 2023 at 07:23am
Listed by:
Stephen E. Wrobbel 585-749-1043,
Howard Hanna,
Michelle Corsi 585-421-5170,
Howard Hanna
Bought with:
Rachel Mirsky, 10401282777
Keller Williams Realty Greater Rochester
Source: NYSAMLSs,MLS#: R1484033 Originating MLS: Rochester
Originating MLS: Rochester
Facts & features
Interior
Bedrooms & bathrooms
- Bedrooms: 3
- Bathrooms: 2
- Full bathrooms: 1
- 1/2 bathrooms: 1
- Main level bathrooms: 1
- Main level bedrooms: 3
Heating
- Gas, Forced Air
Cooling
- Central Air
Appliances
- Included: Dryer, Dishwasher, Electric Oven, Electric Range, Disposal, Gas Water Heater, Microwave, Refrigerator, Washer
- Laundry: In Basement
Features
- Ceiling Fan(s), Separate/Formal Dining Room, Eat-in Kitchen, Separate/Formal Living Room, Sliding Glass Door(s), Window Treatments, Bedroom on Main Level, Programmable Thermostat
- Flooring: Carpet, Ceramic Tile, Hardwood, Resilient, Varies
- Doors: Sliding Doors
- Windows: Drapes, Thermal Windows
- Basement: Full,Finished,Sump Pump
- Has fireplace: No
Interior area
- Total structure area: 1,292
- Total interior livable area: 1,292 sqft
Property
Parking
- Total spaces: 1.5
- Parking features: Attached, Garage, Water Available, Driveway, Garage Door Opener
- Attached garage spaces: 1.5
Features
- Levels: One
- Stories: 1
- Patio & porch: Deck, Patio
- Exterior features: Awning(s), Blacktop Driveway, Deck, Fully Fenced, Patio
- Fencing: Full
Lot
- Size: 0.32 Acres
- Dimensions: 80 x 175
- Features: Near Public Transit, Rectangular, Rectangular Lot
Details
- Additional structures: Shed(s), Storage
- Parcel number: 2628000891100003004000
- Special conditions: Standard
Construction
Type & style
- Home type: SingleFamily
- Architectural style: Ranch
- Property subtype: Single Family Residence
Materials
- Brick, Vinyl Siding, Copper Plumbing
- Foundation: Block
- Roof: Asphalt,Shingle
Condition
- Resale
- Year built: 1962
Utilities & green energy
- Electric: Circuit Breakers
- Sewer: Connected
- Water: Connected, Public
- Utilities for property: Cable Available, High Speed Internet Available, Sewer Connected, Water Connected
Community & neighborhood
Location
- Region: Rochester
- Subdivision: Lee Acres
Other
Other facts
- Listing terms: Cash,Conventional,FHA,VA Loan
Price history
| Date | Event | Price |
|---|---|---|
| 9/22/2023 | Sold | $230,000+35.4%$178/sqft |
Source: | ||
| 7/26/2023 | Pending sale | $169,900$132/sqft |
Source: | ||
| 7/19/2023 | Listed for sale | $169,900+55.9%$132/sqft |
Source: | ||
| 10/15/2013 | Sold | $109,000-5.1%$84/sqft |
Source: | ||
| 8/20/2013 | Pending sale | $114,900$89/sqft |
Source: RE/MAX Realty Group #R221753 Report a problem | ||
Public tax history
| Year | Property taxes | Tax assessment |
|---|---|---|
| 2024 | -- | $128,700 |
| 2023 | -- | $128,700 -0.2% |
| 2022 | -- | $129,000 |
Find assessor info on the county website
Neighborhood: 14626
Nearby schools
GreatSchools rating
- NAHolmes Road Elementary SchoolGrades: K-2Distance: 0.6 mi
- 3/10Olympia High SchoolGrades: 6-12Distance: 1.9 mi
- 5/10Buckman Heights Elementary SchoolGrades: 3-5Distance: 1.7 mi
Schools provided by the listing agent
- District: Greece
Source: NYSAMLSs. This data may not be complete. We recommend contacting the local school district to confirm school assignments for this home.
