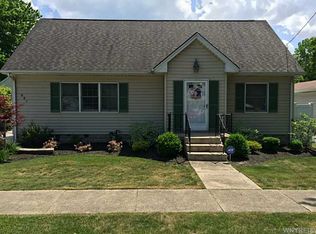Closed
$385,000
893 Walck Rd, North Tonawanda, NY 14120
4beds
2,408sqft
Single Family Residence
Built in 1976
0.37 Acres Lot
$425,100 Zestimate®
$160/sqft
$3,470 Estimated rent
Home value
$425,100
$374,000 - $485,000
$3,470/mo
Zestimate® history
Loading...
Owner options
Explore your selling options
What's special
Pride of ownership truly shows in this single owner home! Fresh landscaping and large, covered front porch create beautiful curb appeal and welcome you to this 4 bed, 2 1/2 bath colonial home. Enter into foyer and find real hardwood floors, formal dining room, living room, family room and large eat in kitchen. Half bath and additional room off of kitchen that was formerly used as a salon. Sunken family room has beautiful wood ceiling beams, wood burning fireplace and slider to back patio. Kitchen has granite countertops, lots of cabinets and all appliances included. Second floor has 4 bedrooms including large primary suite with walk in closet. Spacious second full bath, linen closet and laundry chute. Basement has sump with back up, drain tile and wine cellar! Garage has access to basement, full walk-up attic, Tesla charging receptacle, built in grill exhaust and includes wood for fireplace. Partially fenced backyard has patio, generator, swing set, fire pit patio, horseshoe pits, in ground saltwater pool and pool shed. House is also a smart home! Offers will be reviewed on Tuesday, 8/20 at 5 pm.
Zillow last checked: 8 hours ago
Listing updated: November 15, 2024 at 05:28am
Listed by:
Marcy Dexheimer Wangelin 716-940-2591,
Towne Housing Real Estate
Bought with:
Leslie W Bardak, 30BA0841698
HUNT Real Estate Corporation
Source: NYSAMLSs,MLS#: B1557607 Originating MLS: Buffalo
Originating MLS: Buffalo
Facts & features
Interior
Bedrooms & bathrooms
- Bedrooms: 4
- Bathrooms: 3
- Full bathrooms: 2
- 1/2 bathrooms: 1
- Main level bathrooms: 1
Bedroom 1
- Level: Second
- Dimensions: 18.00 x 12.00
Bedroom 1
- Level: Second
- Dimensions: 18.00 x 12.00
Bedroom 2
- Level: Second
- Dimensions: 14.00 x 13.00
Bedroom 2
- Level: Second
- Dimensions: 14.00 x 13.00
Bedroom 3
- Level: Second
- Dimensions: 14.00 x 10.00
Bedroom 3
- Level: Second
- Dimensions: 14.00 x 10.00
Bedroom 4
- Level: Second
- Dimensions: 12.00 x 12.00
Bedroom 4
- Level: Second
- Dimensions: 12.00 x 12.00
Dining room
- Level: First
- Dimensions: 12.00 x 12.00
Dining room
- Level: First
- Dimensions: 12.00 x 12.00
Family room
- Level: First
- Dimensions: 20.00 x 12.00
Family room
- Level: First
- Dimensions: 20.00 x 12.00
Kitchen
- Level: First
- Dimensions: 18.00 x 12.00
Kitchen
- Level: First
- Dimensions: 18.00 x 12.00
Living room
- Level: First
- Dimensions: 20.00 x 12.00
Living room
- Level: First
- Dimensions: 20.00 x 12.00
Other
- Level: First
- Dimensions: 10.00 x 10.00
Other
- Level: First
- Dimensions: 10.00 x 10.00
Heating
- Gas, Baseboard
Cooling
- Central Air
Appliances
- Included: Dishwasher, Freezer, Gas Oven, Gas Range, Gas Water Heater, Refrigerator
Features
- Ceiling Fan(s), Separate/Formal Dining Room, Eat-in Kitchen, Kitchen/Family Room Combo, Pull Down Attic Stairs, Sliding Glass Door(s), Window Treatments, Bath in Primary Bedroom
- Flooring: Carpet, Ceramic Tile, Hardwood, Varies
- Doors: Sliding Doors
- Windows: Drapes
- Basement: Full,Sump Pump
- Attic: Pull Down Stairs
- Number of fireplaces: 1
Interior area
- Total structure area: 2,408
- Total interior livable area: 2,408 sqft
Property
Parking
- Total spaces: 2.5
- Parking features: Attached, Electricity, Garage, Storage, Garage Door Opener
- Attached garage spaces: 2.5
Features
- Levels: Two
- Stories: 2
- Patio & porch: Open, Patio, Porch
- Exterior features: Concrete Driveway, Fence, Pool, Patio
- Pool features: In Ground
- Fencing: Partial
Lot
- Size: 0.37 Acres
- Dimensions: 80 x 201
- Features: Residential Lot
Details
- Additional structures: Shed(s), Storage
- Parcel number: 2912001820420001007000
- Special conditions: Standard
Construction
Type & style
- Home type: SingleFamily
- Architectural style: Colonial,Two Story,Traditional
- Property subtype: Single Family Residence
Materials
- Composite Siding
- Foundation: Poured
- Roof: Asphalt
Condition
- Resale
- Year built: 1976
Utilities & green energy
- Electric: Circuit Breakers
- Sewer: Connected
- Water: Connected, Public
- Utilities for property: Sewer Connected, Water Connected
Community & neighborhood
Location
- Region: North Tonawanda
- Subdivision: Holland Land Companys Pur
Other
Other facts
- Listing terms: Cash,Conventional,FHA,VA Loan
Price history
| Date | Event | Price |
|---|---|---|
| 11/15/2024 | Sold | $385,000+18.5%$160/sqft |
Source: | ||
| 8/21/2024 | Pending sale | $324,900$135/sqft |
Source: | ||
| 8/14/2024 | Listed for sale | $324,900$135/sqft |
Source: | ||
Public tax history
| Year | Property taxes | Tax assessment |
|---|---|---|
| 2024 | -- | $124,000 |
| 2023 | -- | $124,000 |
| 2022 | -- | $124,000 |
Find assessor info on the county website
Neighborhood: 14120
Nearby schools
GreatSchools rating
- 5/10Ohio Elementary SchoolGrades: K-3Distance: 1.2 mi
- 4/10North Tonawanda Middle SchoolGrades: 7-8Distance: 0.9 mi
- 5/10North Tonawanda High SchoolGrades: 9-12Distance: 1 mi
Schools provided by the listing agent
- District: North Tonawanda
Source: NYSAMLSs. This data may not be complete. We recommend contacting the local school district to confirm school assignments for this home.
