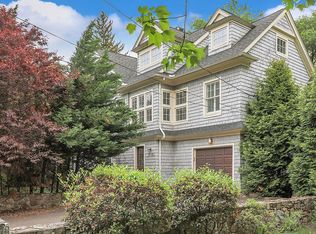Open floor plan wth sparkling hardwood floors and good sized bedrooms, this 2004 built home sits nicely on one of Stratfield's loveliest streets. The rear windows have a beautiful view of the river. Rear stone patio with partially fenced yard. Huge finished 3rd floor provides many options. New & in a pleasant setting.
This property is off market, which means it's not currently listed for sale or rent on Zillow. This may be different from what's available on other websites or public sources.

