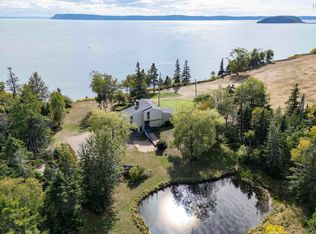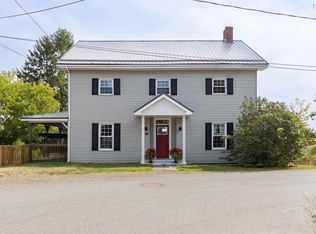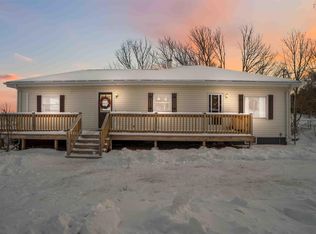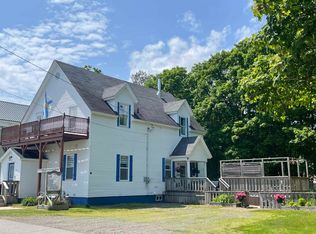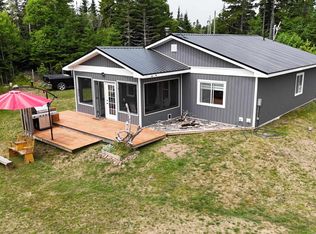893 Two Islands Rd, Cumberland, NS B0M 1S0
What's special
- 461 days |
- 32 |
- 1 |
Zillow last checked: 8 hours ago
Listing updated: December 29, 2025 at 08:15am
Darlene Bowie,
RE/MAX County Line Realty Ltd. Brokerage
Facts & features
Interior
Bedrooms & bathrooms
- Bedrooms: 2
- Bathrooms: 4
- Full bathrooms: 3
- 1/2 bathrooms: 1
Bedroom
- Level: Second
- Area: 124.62
- Dimensions: 9.3 x 13.4
Bathroom
- Level: Second
- Area: 26.11
- Dimensions: 5.11 x 5.11
Bathroom 1
- Level: Second
- Area: 26.11
- Dimensions: 5.11 x 5.11
Dining room
- Level: Main
- Width: 4.3
Family room
- Level: Main
- Area: 147.06
- Dimensions: 11.4 x 12.9
Kitchen
- Level: Main
- Area: 91.64
- Dimensions: 7.9 x 11.6
Living room
- Level: Main
- Area: 169.83
- Dimensions: 11.1 x 15.3
Office
- Level: Second
- Area: 33.73
- Dimensions: 6.6 x 5.11
Heating
- Fireplace(s), Heat Pump -Ductless, In Floor
Appliances
- Included: Central Vacuum, Propane Cooktop, Electric Oven, Dishwasher, Dryer, Washer, Microwave, Refrigerator
- Laundry: Laundry Room
Features
- Central Vacuum, Ensuite Bath, High Speed Internet, Master Downstairs
- Flooring: Ceramic Tile, Hardwood, Tile
- Basement: None
- Has fireplace: Yes
- Fireplace features: Propane
Interior area
- Total structure area: 1,421
- Total interior livable area: 1,421 sqft
- Finished area above ground: 1,421
Video & virtual tour
Property
Parking
- Total spaces: 3.5
- Parking features: Detached, 1.5, Heated Garage, Wired, Double, Parking Spaces(s), Paved
- Garage spaces: 1.5
- Details: Parking Details(Multiple And Turning Points), Garage Details(23.8x13.5+, Infloor Heating, Wired, 2 Piece Bathroom, Utility Room)
Features
- Levels: Two
- Stories: 2
- Has spa: Yes
- Spa features: Bath
- Has view: Yes
- View description: Bay
- Has water view: Yes
- Water view: Bay
Lot
- Size: 1.5 Acres
- Features: Partially Cleared, Partial Landscaped, Sloping/Terraced, 1 to 2.99 Acres
Details
- Additional structures: Shed(s)
- Parcel number: 25463035
- Zoning: Res
- Other equipment: Air Exchanger, No Rental Equipment
Construction
Type & style
- Home type: SingleFamily
- Property subtype: Single Family Residence
Materials
- Vinyl Siding
- Foundation: Slab
- Roof: Asphalt
Condition
- New construction: No
- Year built: 2008
Utilities & green energy
- Sewer: Septic Tank
- Water: Drilled Well
- Utilities for property: Cable Connected, Electricity Connected, Phone Connected, Electric, Propane
Community & HOA
Community
- Features: Golf, Park, Playground, School Bus Service, Shopping, Marina, Place of Worship, Beach
Location
- Region: Cumberland
Financial & listing details
- Price per square foot: C$387/sqft
- Price range: C$549.9K - C$549.9K
- Date on market: 10/21/2024
- Inclusions: Fridge, Cooktop, Oven, Microwave, Dishwasher, Washer, Dryer
- Ownership: Freehold
- Electric utility on property: Yes
(902) 664-7340
By pressing Contact Agent, you agree that the real estate professional identified above may call/text you about your search, which may involve use of automated means and pre-recorded/artificial voices. You don't need to consent as a condition of buying any property, goods, or services. Message/data rates may apply. You also agree to our Terms of Use. Zillow does not endorse any real estate professionals. We may share information about your recent and future site activity with your agent to help them understand what you're looking for in a home.
Price history
Price history
| Date | Event | Price |
|---|---|---|
| 10/21/2024 | Listed for sale | C$549,900+41.4%C$387/sqft |
Source: | ||
| 1/14/2021 | Listing removed | -- |
Source: NSAR Report a problem | ||
| 1/12/2021 | Listed for sale | C$389,000C$274/sqft |
Source: ViewPoint Realty #202012901 Report a problem | ||
Public tax history
Public tax history
Tax history is unavailable.Climate risks
Neighborhood: B0M
Nearby schools
GreatSchools rating
No schools nearby
We couldn't find any schools near this home.
Schools provided by the listing agent
- Elementary: Parrsboro Regional Elementary School
- Middle: Parrsboro Regional High School
- High: Parrsboro Regional High School
Source: NSAR. This data may not be complete. We recommend contacting the local school district to confirm school assignments for this home.
