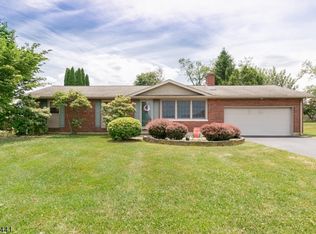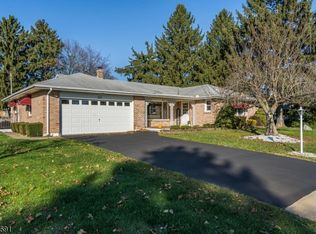Just renovated brick ranch.Foyer, Eat in kitchen with center island, granite countertops.Living/dining room, family room with wood burning fireplace, master bedroom with master bathroom and doublevanity, jetted tub and stall shower. Laundry room. Full basement. Patio. 2259 SF of comfortable living. New septic.
This property is off market, which means it's not currently listed for sale or rent on Zillow. This may be different from what's available on other websites or public sources.


