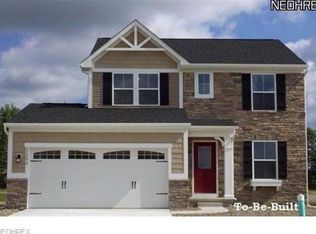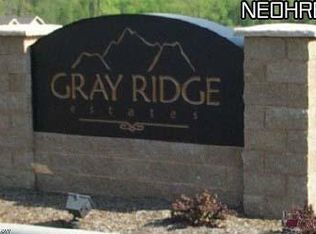Welcome to your new Home! This one is a stunning 3 bedroom, 2.5 bath newer Colonial in Perry Local School District!! Open floor plan with a great room, dining room and kitchen - the perfect area for entertaining! The fully applianced kitchen offers a breakfast bar, fantastic counterspace and a large pantry. The kitchen also opens to a beautiful dining room with sliding doors to the back deck. The master is very spacious with a walk-in closet and a private full bath. There are 2 additional bedrooms and a full bath, along with an open loft area on the 2nd floor as well. Convenient half bath and first floor laundry room off of the 2-car attached garage. The basement is fully finished and provides tons of extra living space along with excellent storage. The home is larger than is appears with over 2600sqft! Spend your evenings relaxing on the back deck with the .94 acres of private wooded views! Schedule your Showing to go check this Beauty out!
This property is off market, which means it's not currently listed for sale or rent on Zillow. This may be different from what's available on other websites or public sources.

