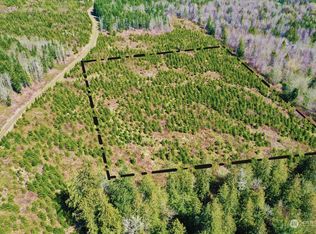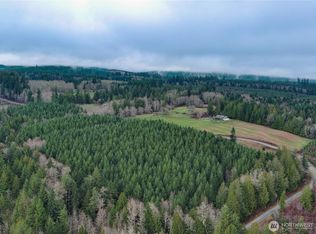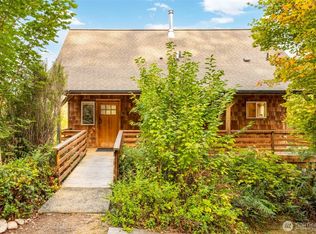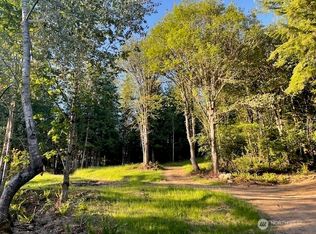Sold
Listed by:
James Fox,
Windermere R.E. Port Townsend
Bought with: Keller Williams Greater 360
$1,125,000
893 Snow Creek Road, Quilcene, WA 98376
2beds
2,900sqft
Single Family Residence
Built in 2008
8.23 Acres Lot
$1,063,300 Zestimate®
$388/sqft
$2,920 Estimated rent
Home value
$1,063,300
$946,000 - $1.19M
$2,920/mo
Zestimate® history
Loading...
Owner options
Explore your selling options
What's special
Discover one of the most exceptional lakefront estates on the Olympic Peninsula. 8+ acres of second growth cedars enveloping acres of peaceful lakefront. This gated retreat features a remodeled 2900sf main home with 2 bedrooms, 2.5 baths, an office, sunroom and large second floor greatroom for relaxing. The chefs kitchen offers Corian counters, solid wood cabinetry and new Cafe appliances. A guest cabin with kitchenette is located across the footbridge and is just steps from the private dock and cabana, making hosting a dream. Only 3 miles from the Olympic National Forest, the natural beauty of the property and functional quality of the home can not be understated. Nature, Luxury and Lifestyle converge in this rare listing.
Zillow last checked: 8 hours ago
Listing updated: August 18, 2025 at 04:04am
Listed by:
James Fox,
Windermere R.E. Port Townsend
Bought with:
Aaron Coffey, 23028392
Keller Williams Greater 360
Source: NWMLS,MLS#: 2375426
Facts & features
Interior
Bedrooms & bathrooms
- Bedrooms: 2
- Bathrooms: 3
- Full bathrooms: 2
- 1/2 bathrooms: 1
- Main level bathrooms: 2
- Main level bedrooms: 1
Primary bedroom
- Level: Main
Bathroom full
- Level: Main
Other
- Level: Main
Dining room
- Level: Main
Entry hall
- Level: Main
Kitchen with eating space
- Level: Main
Living room
- Level: Main
Utility room
- Level: Main
Heating
- Fireplace, Heat Pump, Stove/Free Standing, Electric, Propane
Cooling
- Central Air
Appliances
- Included: Dishwasher(s), Dryer(s), Refrigerator(s), Stove(s)/Range(s), Washer(s)
Features
- Bath Off Primary, Dining Room, Walk-In Pantry
- Flooring: Laminate, Carpet
- Windows: Double Pane/Storm Window
- Basement: None
- Number of fireplaces: 1
- Fireplace features: Gas, Main Level: 1, Fireplace
Interior area
- Total structure area: 2,900
- Total interior livable area: 2,900 sqft
Property
Parking
- Total spaces: 3
- Parking features: Driveway, Attached Garage, RV Parking
- Attached garage spaces: 3
Features
- Levels: One and One Half
- Stories: 1
- Entry location: Main
- Patio & porch: Bath Off Primary, Double Pane/Storm Window, Dining Room, Fireplace, Vaulted Ceiling(s), Walk-In Closet(s), Walk-In Pantry, Wired for Generator
- Has view: Yes
- View description: Lake, Territorial
- Has water view: Yes
- Water view: Lake
- Waterfront features: Low Bank
Lot
- Size: 8.23 Acres
- Features: Secluded, Deck, Dock, Fenced-Partially, Outbuildings, Propane, RV Parking
- Topography: Level,Partial Slope
- Residential vegetation: Brush, Fruit Trees, Garden Space
Details
- Parcel number: 802261001
- Zoning: R-5
- Zoning description: Jurisdiction: County
- Special conditions: Standard
- Other equipment: Wired for Generator
Construction
Type & style
- Home type: SingleFamily
- Architectural style: Traditional
- Property subtype: Single Family Residence
Materials
- Cement Planked, Cement Plank
- Foundation: Poured Concrete
- Roof: Metal
Condition
- Year built: 2008
- Major remodel year: 2008
Utilities & green energy
- Electric: Company: Jefferson County PUD
- Sewer: Septic Tank, Company: Septic
- Water: Individual Well, See Remarks, Company: Well
Community & neighborhood
Location
- Region: Quilcene
- Subdivision: Lake Leland
Other
Other facts
- Listing terms: Cash Out,Conventional
- Cumulative days on market: 43 days
Price history
| Date | Event | Price |
|---|---|---|
| 7/18/2025 | Sold | $1,125,000-5.9%$388/sqft |
Source: | ||
| 7/9/2025 | Pending sale | $1,195,000$412/sqft |
Source: | ||
| 5/27/2025 | Listed for sale | $1,195,000+103.4%$412/sqft |
Source: | ||
| 6/14/2013 | Sold | $587,500$203/sqft |
Source: | ||
Public tax history
| Year | Property taxes | Tax assessment |
|---|---|---|
| 2024 | $5,868 +10.1% | $1,079,461 +7.5% |
| 2023 | $5,331 +3.5% | $1,004,177 +6% |
| 2022 | $5,154 -13.6% | $947,413 +16.2% |
Find assessor info on the county website
Neighborhood: 98376
Nearby schools
GreatSchools rating
- 4/10Quilcene High And Elementary SchoolGrades: PK-12Distance: 5.1 mi
Schools provided by the listing agent
- Elementary: Quilcene HighAnd Ele
- Middle: Quilcene HighAnd Ele
- High: Quilcene HighAnd Ele
Source: NWMLS. This data may not be complete. We recommend contacting the local school district to confirm school assignments for this home.
Get a cash offer in 3 minutes
Find out how much your home could sell for in as little as 3 minutes with a no-obligation cash offer.
Estimated market value$1,063,300
Get a cash offer in 3 minutes
Find out how much your home could sell for in as little as 3 minutes with a no-obligation cash offer.
Estimated market value
$1,063,300



