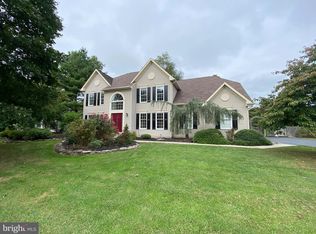*LMT Sewer Permit has been obtained* Welcome home to this stylish and inviting home in the desirable community of Rivergate. With 3600+ square feet plus a finished basement and outdoor entertaining areas, this expansive home offers the space and lifestyle you desire. A soothing paint palette with a modern contemporary feel and new wide plank Hickory hardwood flooring flow throughout the first and second level. An open concept is evident throughout the first floor beginning with the grand two-story foyer flanked by the open living and dining rooms. The living room has recessed lighting and two large elongated windows that allow the natural light to flow in. The tastefully appointed dining room has recessed lighting, a circular drum chandelier, and shadow boxing detail. The focal point of this special home is the open space shared by the kitchen, family room, sun room and conservatory. The kitchen has cherry cabinets, granite countertops and a center island with seating, stainless steel appliances, recessed lighting and a custom built-in banquet with storage. Step down into the bright and cheerful sun room that showcases a gas fireplace, a door to the exterior and three walls of windows unveiling panoramic views of yard, gardens and pool. The family room has a wood burning fireplace with an architectural wood surround, recessed lighting and a door to the rear deck as well as pocket doors opening to the spacious conservatory which is highlighted by a coffered ceiling, a wall of white cabinetry with built-in desk and a large storage closet. This spacious room is carpeted and has recessed lighting. Conveniently located in the hallway just off the kitchen is the updated powder room with a white marble vanity as well as a laundry room with exterior access. Enjoy hours of family fun and entertaining in the expansive backyard that showcases a beautiful free form concrete in-ground pool with slide and Life Saver mesh pool safety fence with self latching gate. A deck, gazebo, paver walkway and shed complete this amazing backyard. Continue to the second floor where there is an open loft area at the top of steps. The luxurious master bedroom suite has a spacious bedroom with a vaulted ceiling, a stylish dressing area with a circular drum chandelier and custom window seat with end storage shelving and a large, walk-in closet. There are three additional spacious bedrooms with double closets, two of which have custom closets. The hall bath is nicely appointed with a white double sink vanity, wainscoting and a tub/sh
This property is off market, which means it's not currently listed for sale or rent on Zillow. This may be different from what's available on other websites or public sources.

