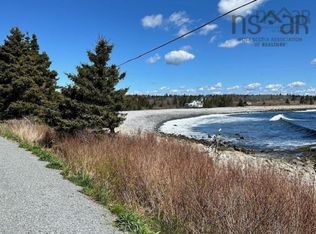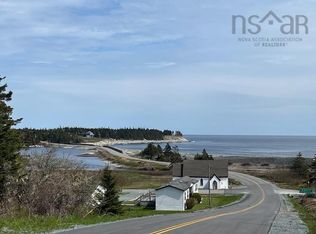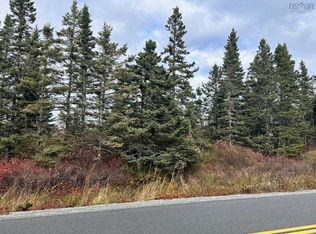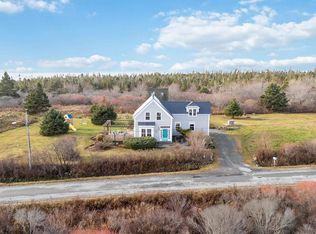L&S #1218. Visit Realtor.ca for video. Exceptionally private, this stunning 7.6 acre property commands 435 ft of bold oceanfront. A tree-lined drive weaves through pristine forest arriving at this expansive beautifully renovated home. The siting is perfect, elevated and set back from the sea, with easterly exposure and magnificent views of sparkling waters and the crashing surf as it frolics and ricochets off solid tentacles of rock which stretch fiord-like into the ocean. Major renovations over the last few years have transformed this home, creating a stylish open concept main floor with great flow and ocean views from virtually everywhere. Spacious foyers & open staircase, engineered wood & tile flooring, fabulous kitchen with island & corian counter tops, fireplace, main floor laundry and full bath are a few of the features. Upstairs are spacious master bedroom with ocean views, guest bedroom and full bath. The lower level comprises family room, loads of storage, utility area and ample room for workshop with an outside access. The double garage includes a finished loft above, ideal for extended family, guests or perhaps air B&B. Systems are hot water baseboard heat plus two-head mini-split heat pump, 200 amp electrical, drilled well and septic system. Outside, enjoy both covered and uncovered decks, more than 3400 sq ft of fully fenced area for four legged friends (or deer-proof veggie gardens), shed, paved circular drive and meandering paths enticing you down to the seashore. A truly magnificent setting - and not another house in sight! Hospital, shopping, museums and the Astor Theatre are all within a 5 minute drive. Enjoy golf at White Point, hiking at Keji Adjunct, dining at White Point and Quarterdeck resorts and your choice of white sand beaches nearby - what more could you ask for? 1.5 hours from Halifax and international airport.
This property is off market, which means it's not currently listed for sale or rent on Zillow. This may be different from what's available on other websites or public sources.



