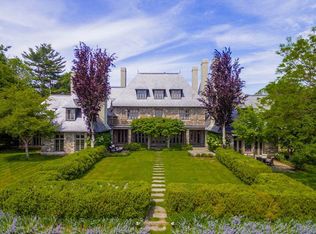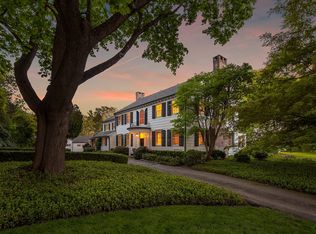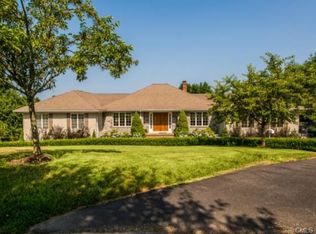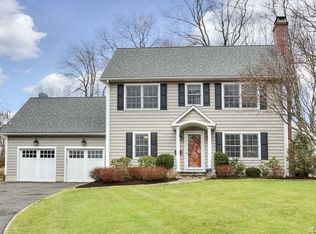High on Sasco Hill with splendid expansive water views of the L.I. Sound, Southport Harbor and the Country Club of Fairfield, sits this impressive circa 1927 Georgian residence beautifully sited on 4.5 glorious acres. This property includes a 3000 sq. ft. 19th Century converted Onion Barn. High ceilings and period details grace the light-filled 6 BR, 6 BA main house thoughtfully updated to create an inviting family sanctuary with 7863 sq. ft. 200 year old handhewn beams adorn the chef's kitchen and adjoining family room where large windows capture stunning sunrises over the Penfield lighthouse and L.I. Sound. A grand formal dining room delights. Sunny gracious rooms with French doors and fireplaces welcome. The west wing's large second family room enjoys the fantastic sunsets over Sasco Beach. The substantial barn residence offers many options. Home offices, multi generational living, staff qtrs, art studio and/or legal rental are accommodated by the 2 private units each with kitchen, LR, 2 BR, 2 BA. Steps from Sasco Hill Beach, adjacent to the Country Club of Fairfield, close to fabulous restaurants and the historic village of Southport. A one of a kind estate property and ideal family compound on Fairfield's premier street.
This property is off market, which means it's not currently listed for sale or rent on Zillow. This may be different from what's available on other websites or public sources.



