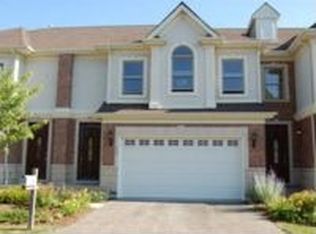Closed
$480,000
893 S Plum Grove Rd, Palatine, IL 60067
3beds
2,168sqft
Townhouse, Single Family Residence
Built in 2008
2,403 Square Feet Lot
$484,500 Zestimate®
$221/sqft
$3,385 Estimated rent
Home value
$484,500
$436,000 - $538,000
$3,385/mo
Zestimate® history
Loading...
Owner options
Explore your selling options
What's special
Welcome to this beautifully maintained 3 bed, 3.1 bath townhome nestled in the heart of Palatine. A dramatic two-story foyer invites you into an open and airy floor plan, ideal for modern living. The gourmet kitchen features granite countertops, stainless steel appliances, a breakfast bar, and a cozy eat-in area-perfect for casual meals or entertaining guests. Relax in the inviting living room with a striking fireplace, or host gatherings in the formal dining room with direct access to a spacious patio-ideal for seamless indoor/outdoor entertaining. A convenient half bath completes the main level. Upstairs, the serene primary suite offers a tray ceiling, generous walk-in closet, and spa-like ensuite with dual vanities, a whirlpool tub, and separate shower. Two additional bedrooms, including one with French doors-perfect for a home office-plus a full hall bath and laundry area complete the upper level. The fully finished basement expands your living space with a large family room or rec area, full bath, and ample storage. Enjoy the convenience of a 2-car attached garage and a prime location just minutes from Downtown Palatine, shopping, dining, Metra, and more. Don't miss your opportunity to make this exceptional home yours-schedule your tour today!
Zillow last checked: 8 hours ago
Listing updated: June 22, 2025 at 01:01am
Listing courtesy of:
Jane Lee 847-295-0800,
RE/MAX Top Performers
Bought with:
Jun Hyun Lee
Utopia Real Estate Inc.
Source: MRED as distributed by MLS GRID,MLS#: 12357049
Facts & features
Interior
Bedrooms & bathrooms
- Bedrooms: 3
- Bathrooms: 4
- Full bathrooms: 3
- 1/2 bathrooms: 1
Primary bedroom
- Features: Flooring (Carpet), Window Treatments (All), Bathroom (Full, Double Sink, Whirlpool & Sep Shwr)
- Level: Second
- Area: 418 Square Feet
- Dimensions: 22X19
Bedroom 2
- Features: Flooring (Carpet), Window Treatments (All)
- Level: Second
- Area: 168 Square Feet
- Dimensions: 14X12
Bedroom 3
- Features: Flooring (Carpet), Window Treatments (All)
- Level: Second
- Area: 156 Square Feet
- Dimensions: 13X12
Dining room
- Features: Flooring (Hardwood), Window Treatments (All)
- Level: Main
- Area: 121 Square Feet
- Dimensions: 11X11
Eating area
- Features: Flooring (Hardwood)
- Level: Main
- Area: 84 Square Feet
- Dimensions: 12X7
Family room
- Features: Flooring (Ceramic Tile)
- Level: Basement
- Area: 425 Square Feet
- Dimensions: 25X17
Foyer
- Features: Flooring (Stone)
- Level: Main
- Area: 84 Square Feet
- Dimensions: 12X7
Kitchen
- Features: Kitchen (Eating Area-Breakfast Bar, Eating Area-Table Space), Flooring (Hardwood)
- Level: Main
- Area: 144 Square Feet
- Dimensions: 12X12
Living room
- Features: Flooring (Hardwood), Window Treatments (All)
- Level: Main
- Area: 204 Square Feet
- Dimensions: 17X12
Heating
- Natural Gas, Forced Air
Cooling
- Central Air
Appliances
- Included: Microwave, Dishwasher, Refrigerator, Washer, Dryer, Disposal, Stainless Steel Appliance(s), Cooktop, Oven, Humidifier
- Laundry: Upper Level, Washer Hookup, In Unit, Laundry Closet
Features
- Cathedral Ceiling(s), Storage, Built-in Features, Walk-In Closet(s)
- Flooring: Hardwood
- Windows: Screens
- Basement: Finished,Full
- Number of fireplaces: 1
- Fireplace features: Attached Fireplace Doors/Screen, Gas Starter, Living Room
Interior area
- Total structure area: 2,168
- Total interior livable area: 2,168 sqft
Property
Parking
- Total spaces: 2
- Parking features: Asphalt, Garage Door Opener, On Site, Garage Owned, Attached, Garage
- Attached garage spaces: 2
- Has uncovered spaces: Yes
Accessibility
- Accessibility features: No Disability Access
Features
- Patio & porch: Patio
Lot
- Size: 2,403 sqft
- Dimensions: 27X89X27X89
- Features: Common Grounds, Landscaped
Details
- Parcel number: 02261040370000
- Special conditions: None
- Other equipment: Ceiling Fan(s), Sump Pump
Construction
Type & style
- Home type: Townhouse
- Property subtype: Townhouse, Single Family Residence
Materials
- Brick, Stucco, Stone
- Roof: Asphalt
Condition
- New construction: No
- Year built: 2008
Utilities & green energy
- Sewer: Public Sewer
- Water: Public
Community & neighborhood
Security
- Security features: Security System, Carbon Monoxide Detector(s)
Location
- Region: Palatine
HOA & financial
HOA
- Has HOA: Yes
- HOA fee: $180 monthly
- Services included: Exterior Maintenance, Lawn Care, Snow Removal
Other
Other facts
- Listing terms: Cash
- Ownership: Fee Simple w/ HO Assn.
Price history
| Date | Event | Price |
|---|---|---|
| 6/20/2025 | Sold | $480,000-4%$221/sqft |
Source: | ||
| 5/16/2025 | Contingent | $499,900$231/sqft |
Source: | ||
| 5/13/2025 | Listed for sale | $499,900+33.3%$231/sqft |
Source: | ||
| 7/30/2018 | Sold | $375,000-1.1%$173/sqft |
Source: | ||
| 4/15/2016 | Sold | $379,000-3.8%$175/sqft |
Source: @Properties sold #09050906_60067 Report a problem | ||
Public tax history
| Year | Property taxes | Tax assessment |
|---|---|---|
| 2023 | $9,676 +3.7% | $35,999 |
| 2022 | $9,331 +31.5% | $35,999 +42.9% |
| 2021 | $7,097 +0.5% | $25,183 |
Find assessor info on the county website
Neighborhood: 60067
Nearby schools
GreatSchools rating
- 8/10Central Road Elementary SchoolGrades: PK-6Distance: 2 mi
- 6/10Plum Grove Jr High SchoolGrades: 7-8Distance: 0.7 mi
- 10/10Wm Fremd High SchoolGrades: 9-12Distance: 1.1 mi
Schools provided by the listing agent
- Elementary: Central Road Elementary School
- Middle: Carl Sandburg Middle School
- High: Wm Fremd High School
- District: 15
Source: MRED as distributed by MLS GRID. This data may not be complete. We recommend contacting the local school district to confirm school assignments for this home.
Get a cash offer in 3 minutes
Find out how much your home could sell for in as little as 3 minutes with a no-obligation cash offer.
Estimated market value$484,500
Get a cash offer in 3 minutes
Find out how much your home could sell for in as little as 3 minutes with a no-obligation cash offer.
Estimated market value
$484,500
